ROBERT FOUSHEE
HOME LAYOUTS
Robert Foushee of Foushee Homes delivers high-quality homes and personal service on all his custom home designs. The new construction builder works in home communities in Blue Springs and Grain Valley. You’ll find his homes in Stone Canyon, Rosewood Hills, and The Meadows and Greenbriar at Chapman Farms.
ROBERT FOUSHEE
NEW HOME CONSTRUCTION

FOUSHEE RANCH HOME LAYOUTS
Kimberly
The Kimberly is a ranch home with 3 bedrooms and 2 bathrooms. It’s approximately 1834 SqFt. with a covered deck off the kitchen. There’s an inviting covered porch, granite counters, kitchen island, and flexible master bathroom.
REVERSE / 1.5 STORY FLOOR PLANS
Danielle
This is a 1.5 story home with 4 bedrooms and 3.5 bathrooms. There’s also a bonus media room. It’s approximately 3000 SqFt. with an oversized side entry garage. It has an inviting covered porch and French Country design with dual pantries.


Grayson
The Grayson is a 4 bedroom and 3 bathroom home. It’s a reverse 1.5 story floor plan with 2 bedrooms on the main level. The home features a covered porch, granite counters, a kitchen island, and walk-in pantry. Enjoy approximately 2953 SqFt.
Reagan
The Reagan is a reverse 1.5 story home with approximately 3055 SqFt. It’s a 4 bedroom and 3 bathroom home with an awesome open concept floor plan. It features a private bedroom, soaring ceilings, stunning stone fireplace, granite countertops, a walk-in pantry and drop zone charging station.


Ouray
The Ouray is a 4 bedroom and 3 bathroom reverse 1.5 story home. It’s an open concept layout by Foushee Homes. You’ll find a covered deck, unfinished storage area, and great laundry feature off the master bedroom. The mud room leads to the laundry which leads to the walk-in closet and then the bathroom and master bedroom.
KANSAS CITY DOWN PAYMENT PROGRAMS
Show me down payment assistance programs!2 - STORY HOME LAYOUTS
Ouray
This model offers three elevation plans to choose from. It’s a 2-story home with 3 bedrooms and 2.5 bathrooms. There’s also an option for a fourth bedroom.
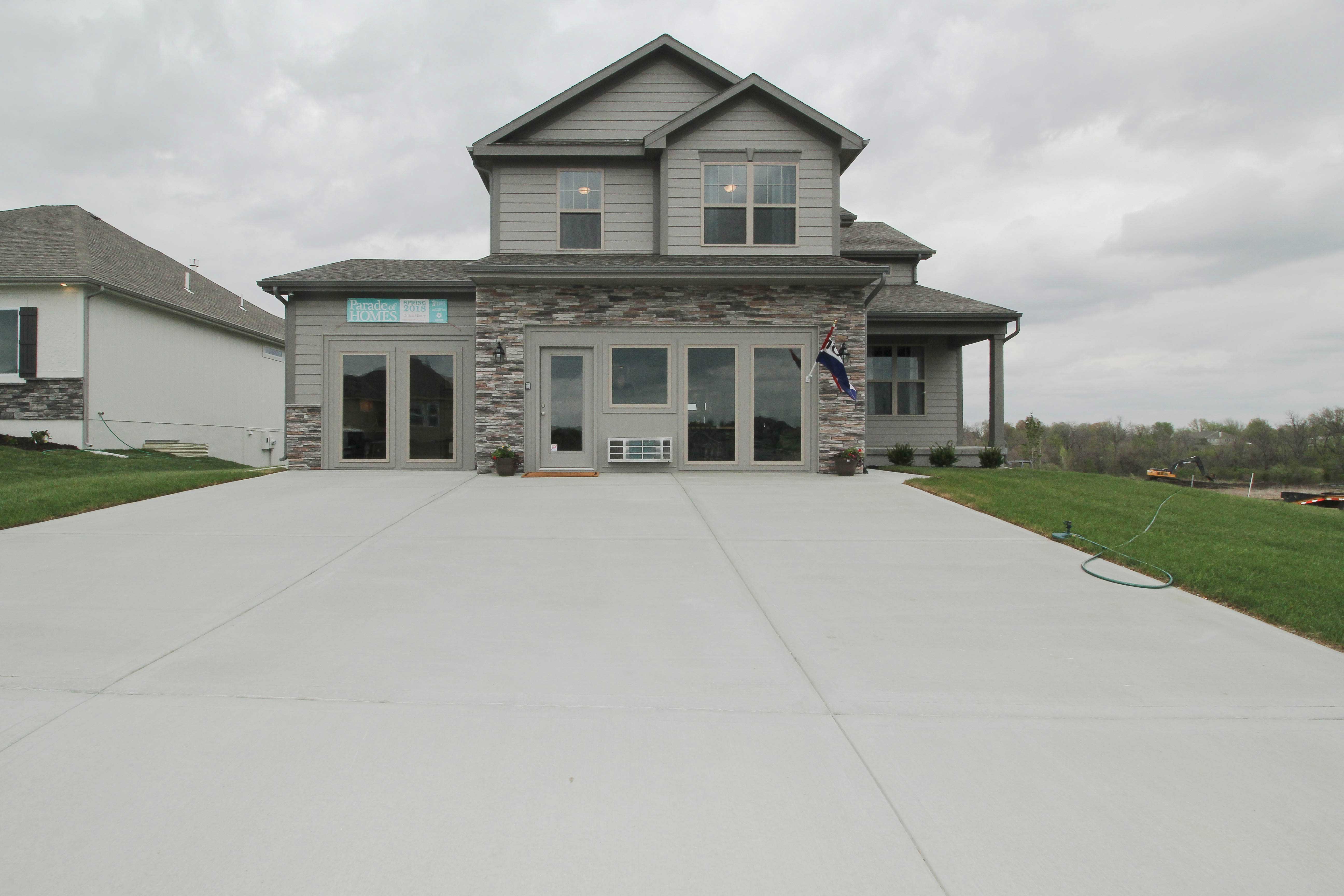
Silverton
The Silverton is a 2-story home with 4 bedrooms and 2.5 bathrooms. Main level features a mudroom with drop zone cabinetry including base and upper cabinet, boot bench with hooks and cubbies below bench and half bathroom. Master bedroom, 3 additional bedrooms and laundry are on the upper level.
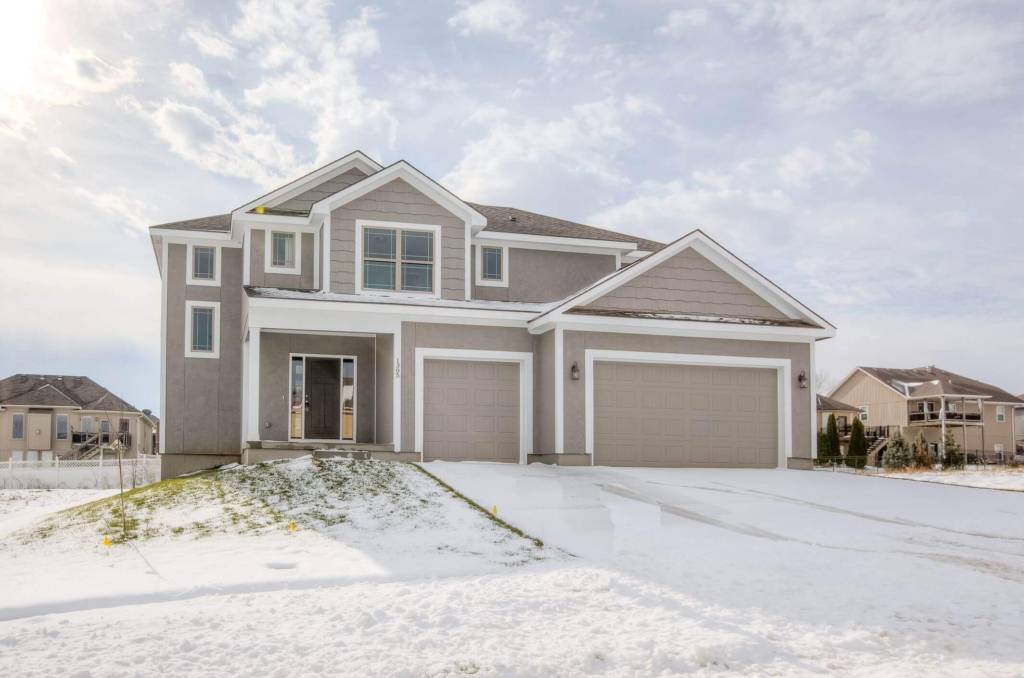
SPLIT-ENTRY HOME OPTIONS
Salida
The Salida is a split-entry home with 3 bedrooms and 2 bathrooms. You have the option to finish the basement. It’s a stunning layout from Foushee Homes featuring an open entry. That sets the stage for the open concept split-entry home with a twist on the traditional floor plan. There’s a huge walk-in pantry and the large island kitchen are just some of the custom features in this home. The great room is a nice size and features a gas fireplace. The main level bedrooms are large. The master suite is spacious with a walk-in closet and spa-like en suite. You can finish the lower level with a large rec room, bathroom, or 4th bedroom, rec room, and bathroom.
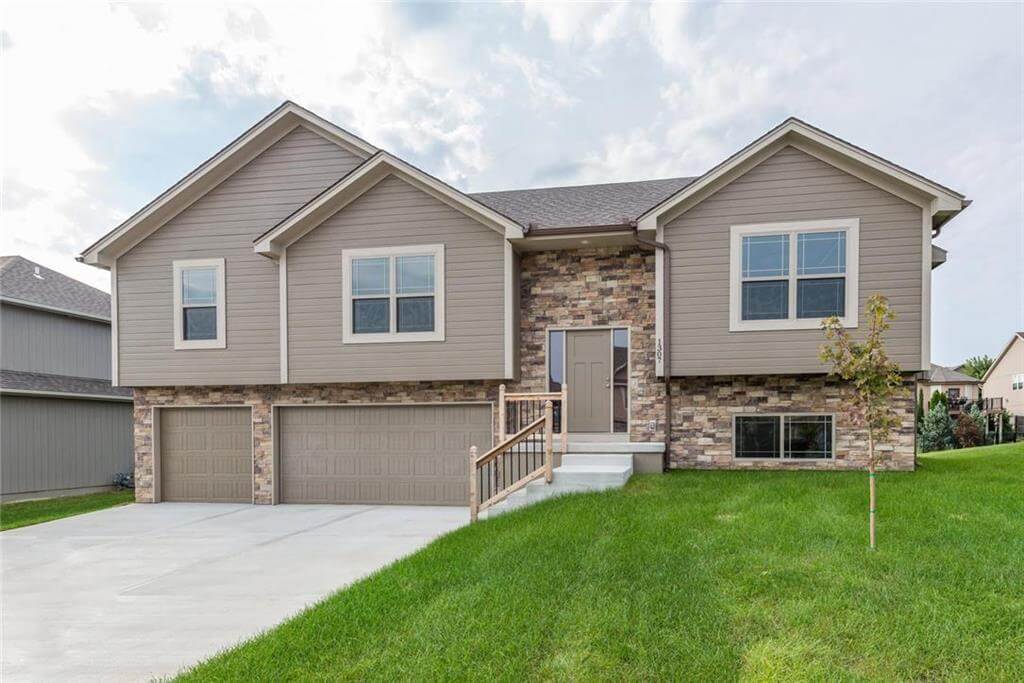
See more photos from 1307 NW Brentwood Drive in Grain Valley, which features this layout in Rosewood Hills.
FOUSHEE HOMES FOR SALE
Click Here To See ListingsCheck out the layouts from the other builders our team works with including Dave Richards Homebuilding, BC Residential, and Dreams and Design Building.
We have neighborhoods throughout the area in Kansas City, Lee’s Summit, Grain Valley, and Blue Springs.

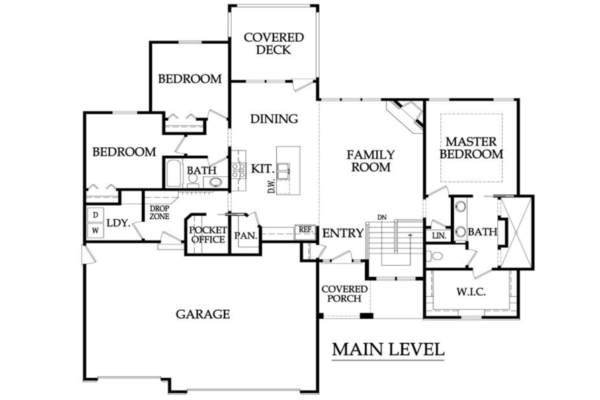
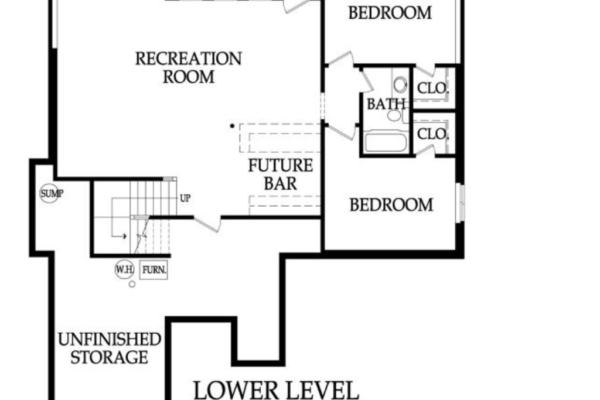
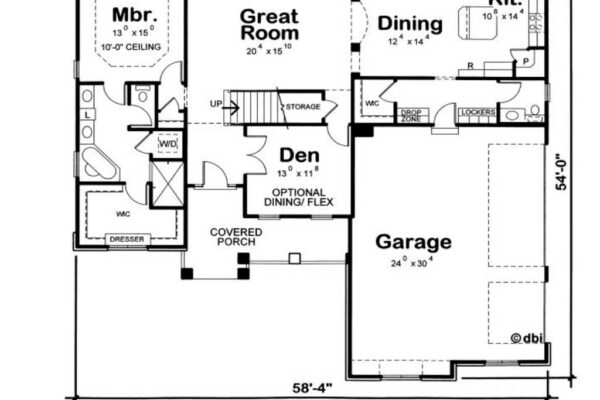
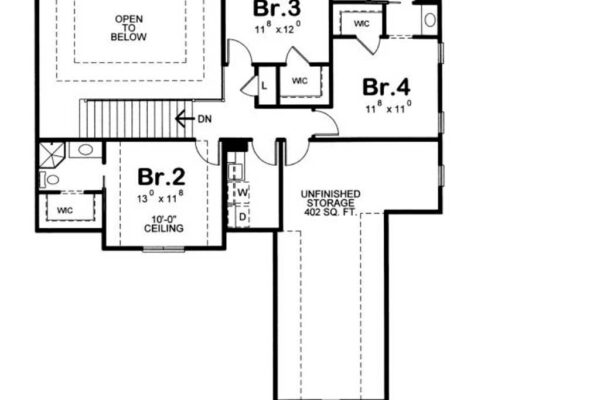
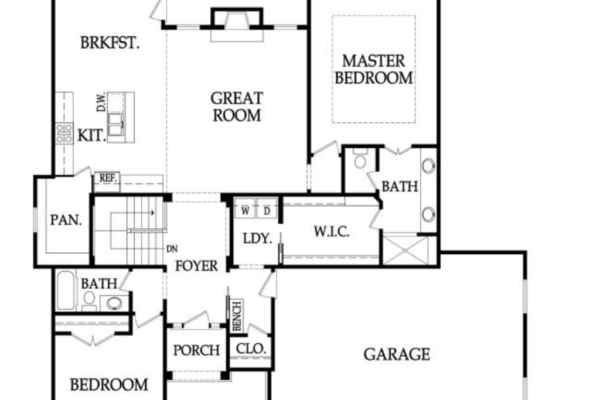
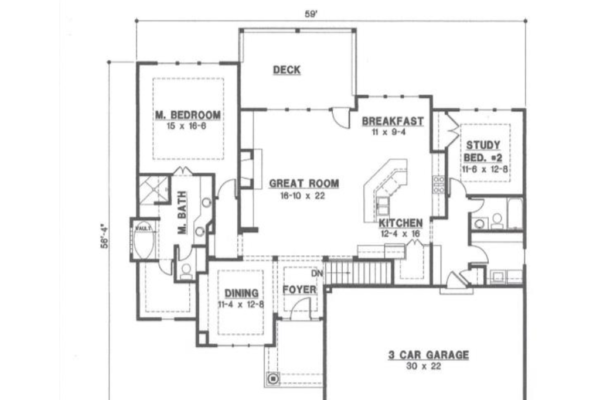
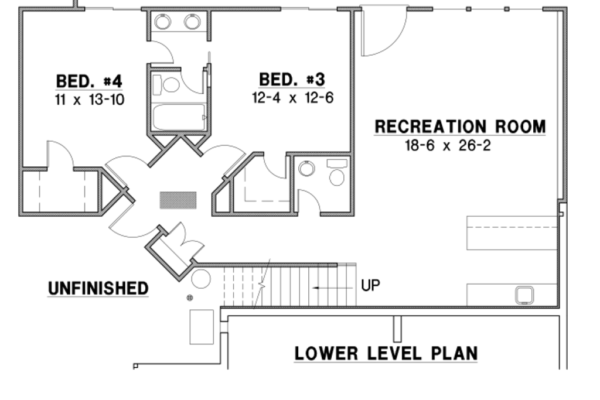
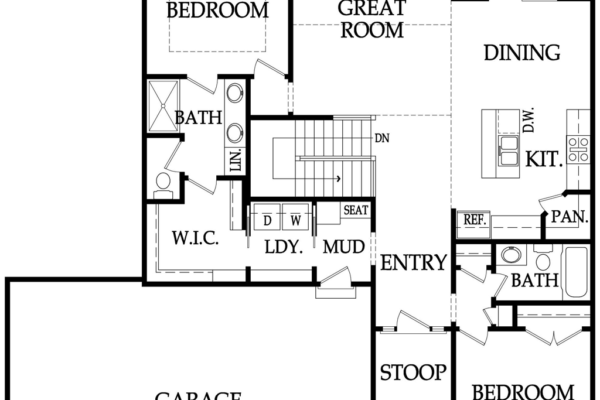
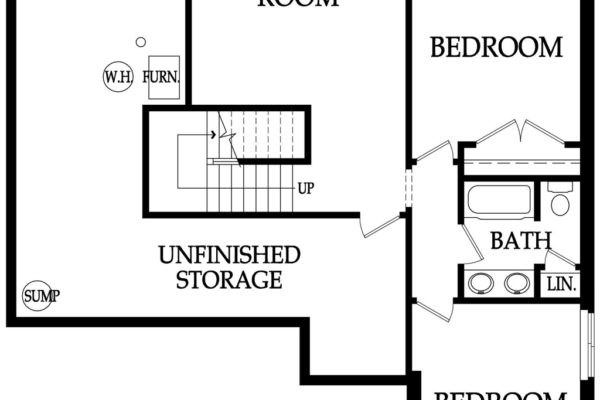

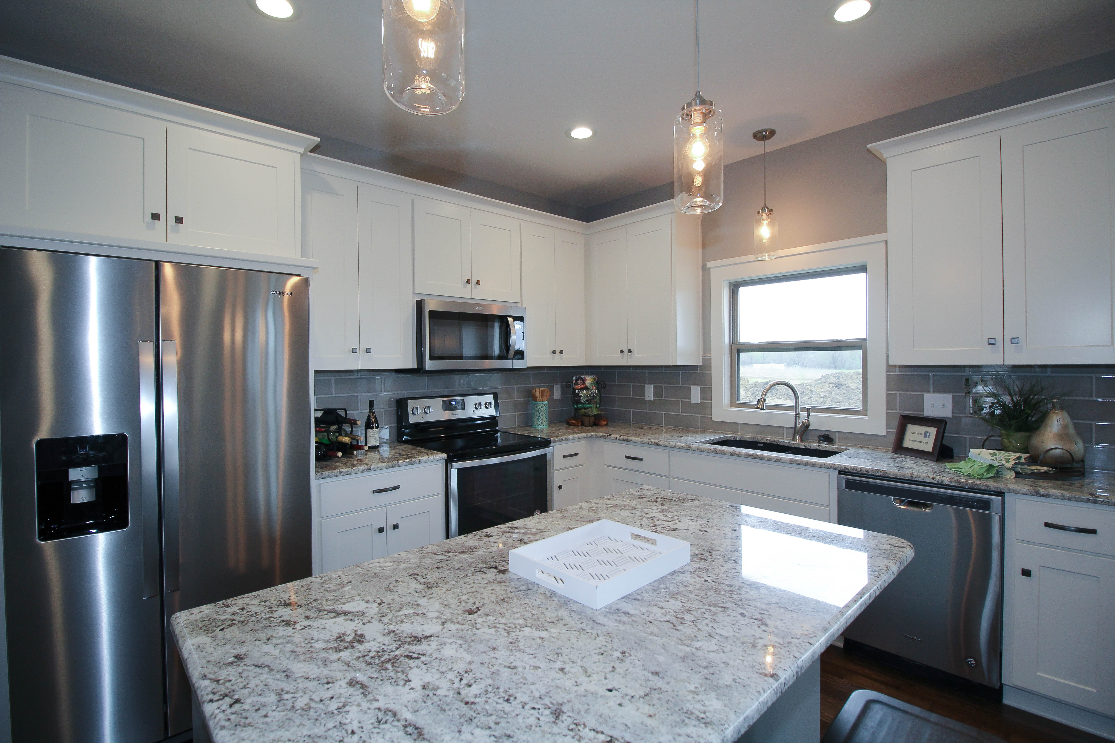
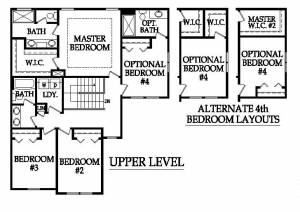
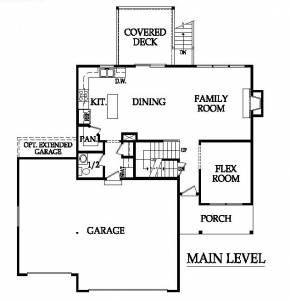
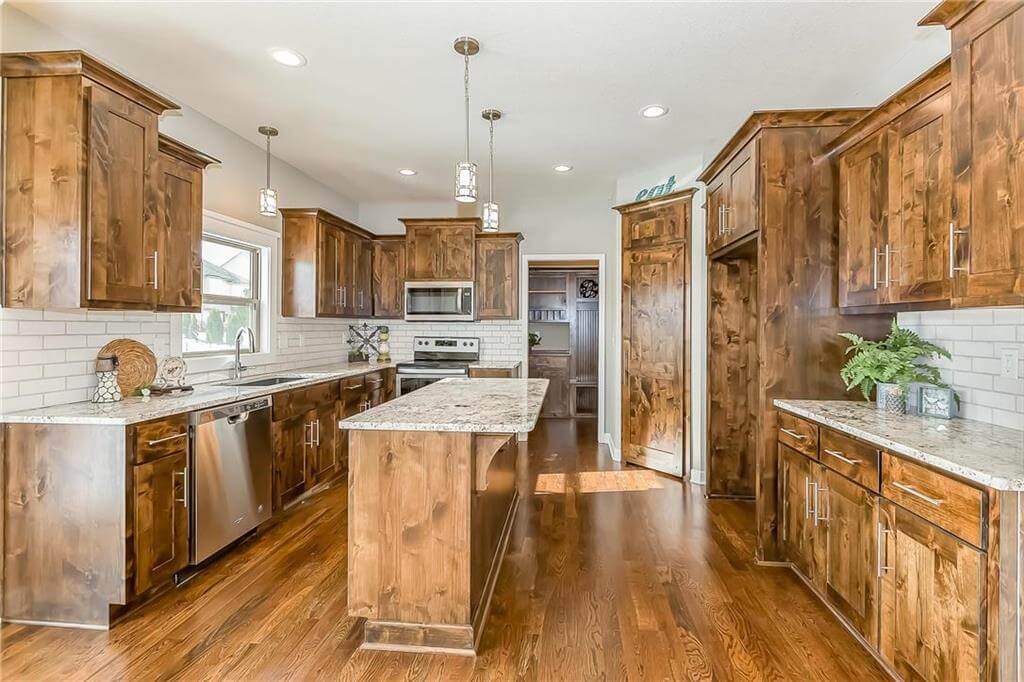
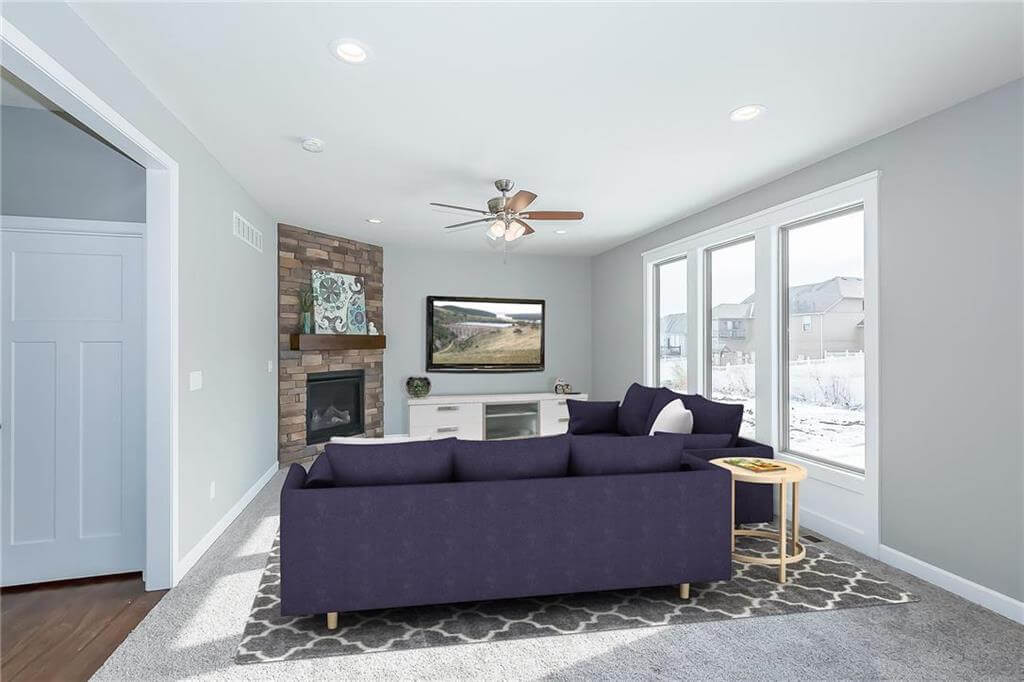
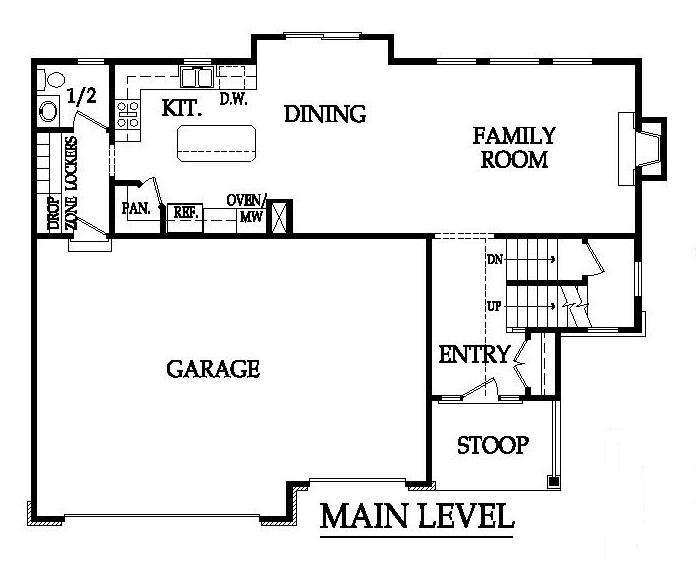
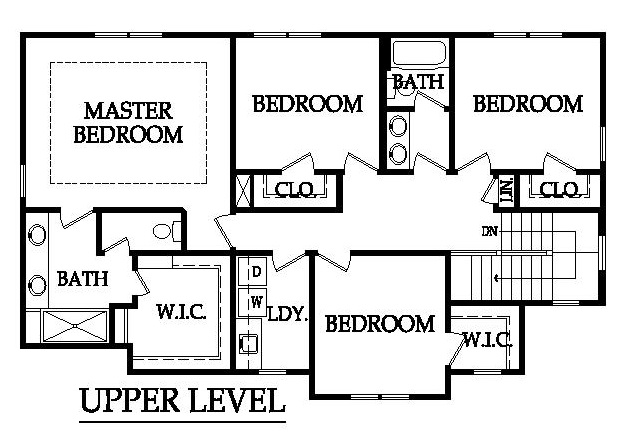
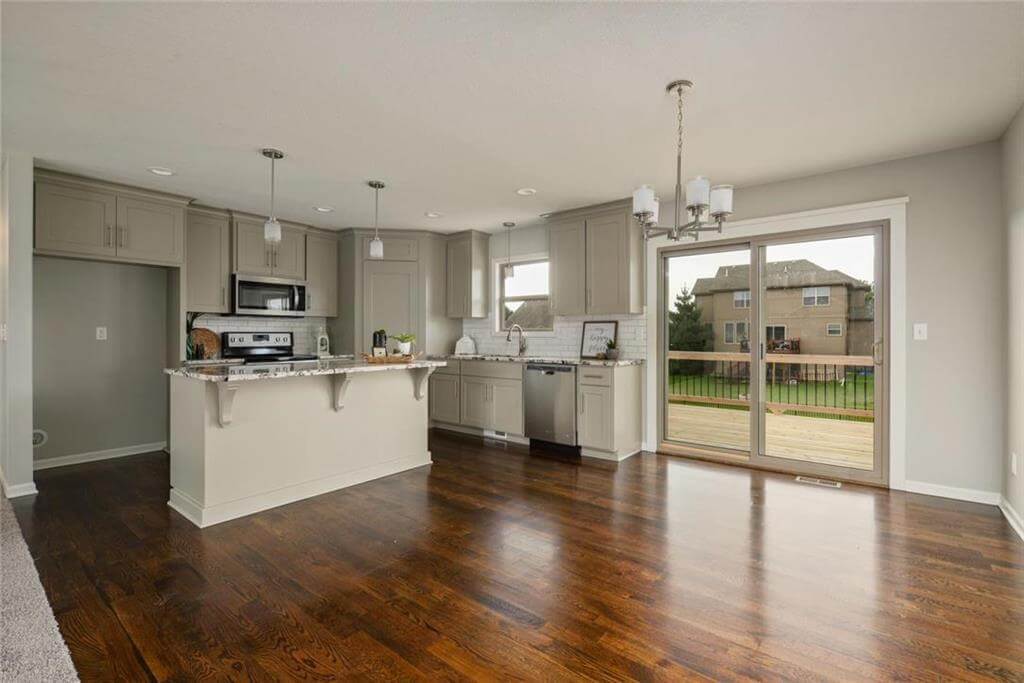
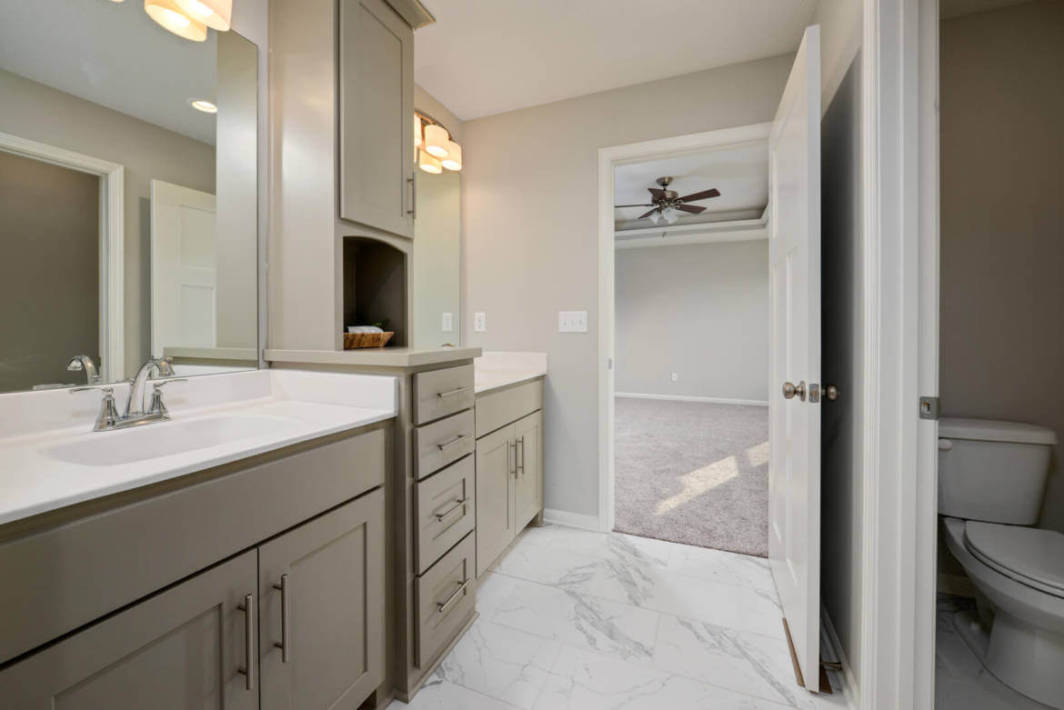
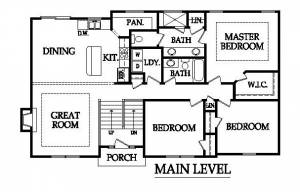
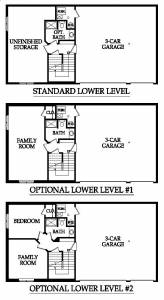
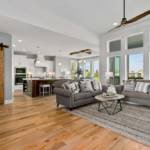

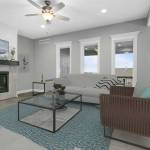
 3751 NE Ralph Powell Road
3751 NE Ralph Powell Road 

