BC RESIDENTIAL HOMES
BY KEVIN STALLINGS

BC Residential Homes is one of Kevin Stallings new construction companies. He has 28 years of construction experience, and consistently earns top honors from the Parade of Homes for his stunning homes.
He works with the Sally Moore Real Estate team, building affordable homes in Rosewood Hills and Four Pillars.
He’s also building throughout Kansas and Missouri.
When you use BC Residential, you get a design/build firm. Buyers can take advantage of in-house designers.
AVAILABLE LAYOUTS
These are the home layouts from BC Residential.
1.5 STORY
Arista
- Energy efficient features
- Craftsman facade
- Open and functional floor plan
- Main level master and laundry
- Granite countertops
- Custom cabinets and walk-in pantry
- Luxurious master suite
- Fireplace in great room
This 1.5 story floor plan has everything you need including a ceiling fan in every bedroom, a 10′ basement foundation, patio, and covered deck. There are great outdoor entertainment areas as well. The Arista is a 4 bedroom, 3 bathroom home with a 2-car garage. It’s approximately 2466 SqFt.
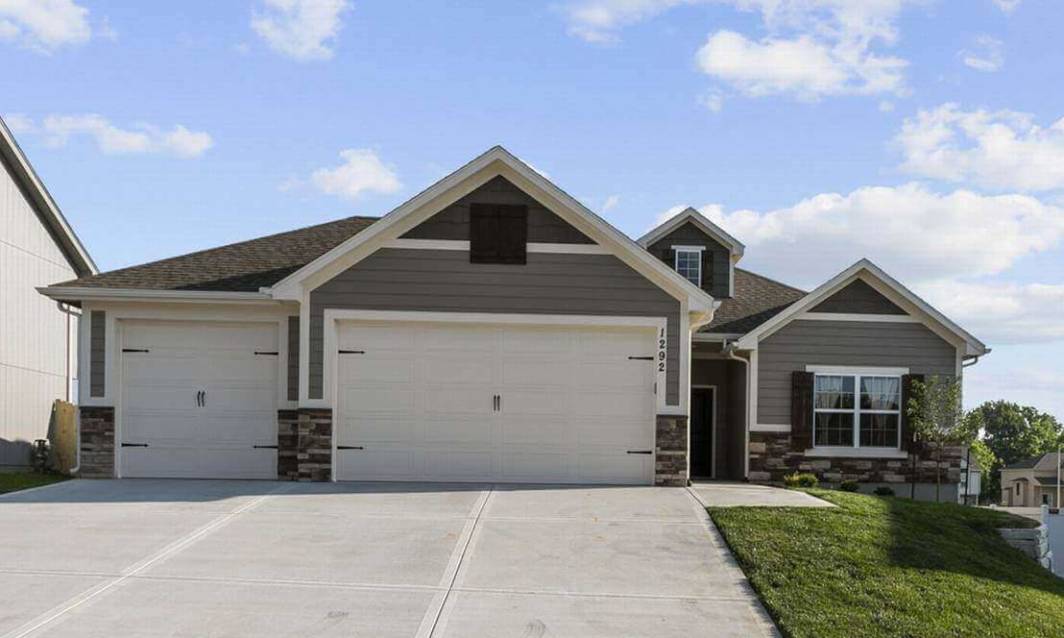
Download FREE Homebuyer Guide
I WANT THE GUIDE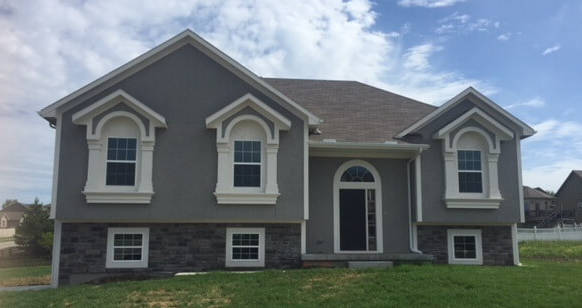
SPLIT-ENTRY
Hefeweizen 3 bedroom
- Open and functional layout
- Luxurious master suite
- Main level master and laundry
- Abundant cabinets and storage
- Granite counters & custom cabinets
- Fireplace in the great room
- Huge family room
- Covered deck
The 3 bedroom split entry home is approximately 2,030 sq. ft with 2 full baths and a 3/4 bath. The home has a craftsman facade, includes a walk-in pantry, and Dreams and Design Building includes a ceiling fan in every bedroom.
Hefeweizen 4 bedroom
- Open and functional
- Grand master suite
- Master bedroom and laundry are both on the main level
- Fireplace in the great room
- Relax outside on a covered deck with a ceiling fan
- Fourth bedroom in the basement
- Granite countertops and abundance of custom cabinets and storage
- Walk-in pantry
The Hefeweizen is also available as a 4 bedroom split entry home. It’s approximately 2,030 SqFt. with 2 full baths and a 3/4 bath. It has the same features as the 3 bedroom with the 4th bedroom in the basement.
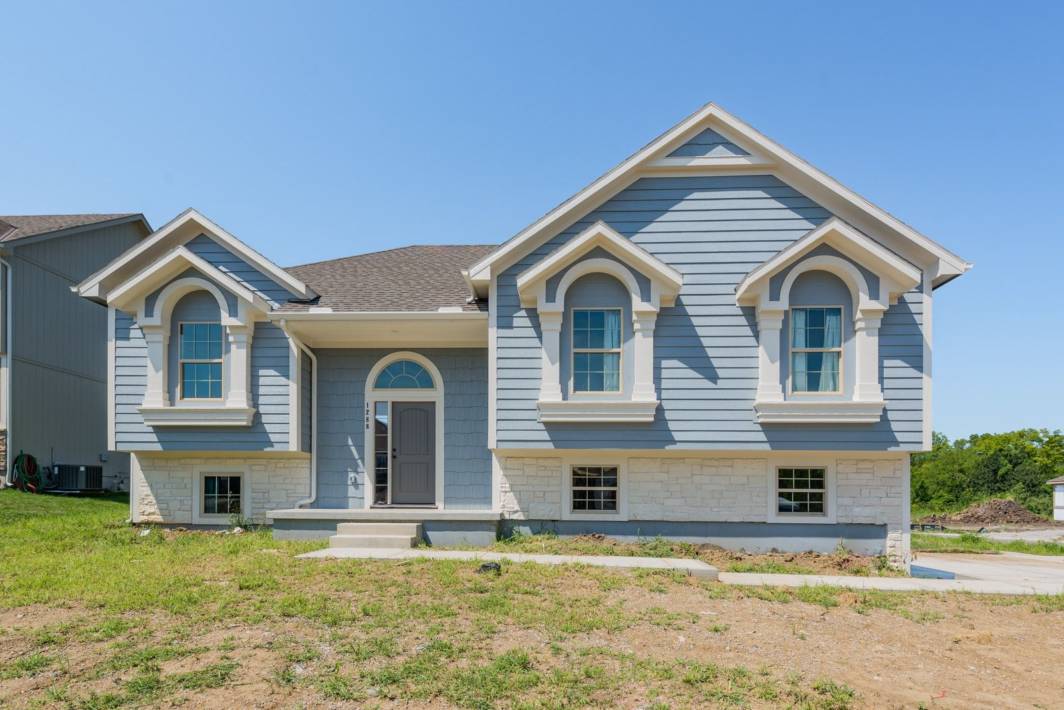
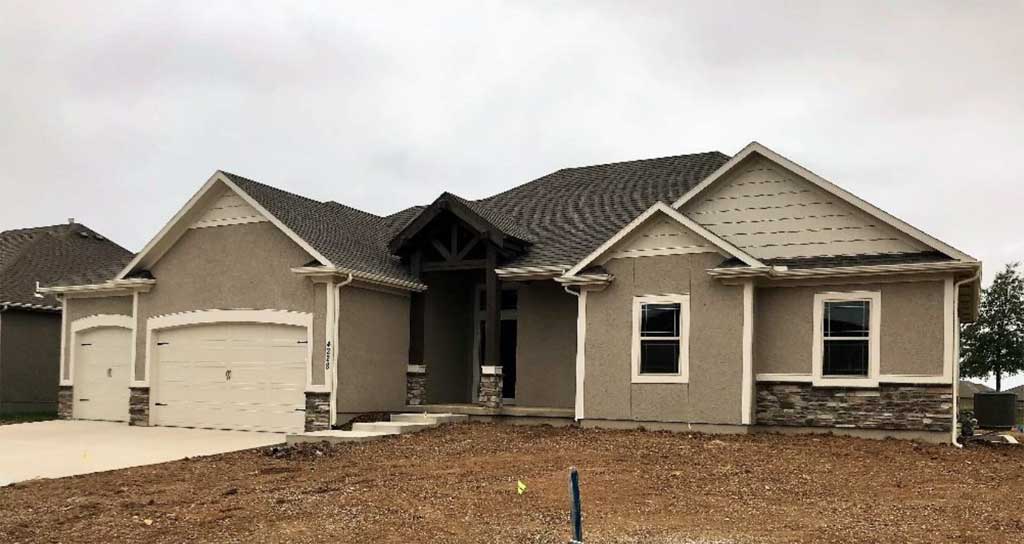
RANCH
Cottonwood
- Energy Efficient features (R-49 Attic insulation and Low-E Argon Windows)
- Open and functional floor plan
- Granite counters
- Walk-in pantry
- Main level master and laundry
- Custom designed cabinets
- Covered patio
- Abundant storage
WANT TO BUILD?
Where would you like to build? Tell us what you’re looking for, and we’ll get back to you with options for your personal situation. We look forward to talking soon.

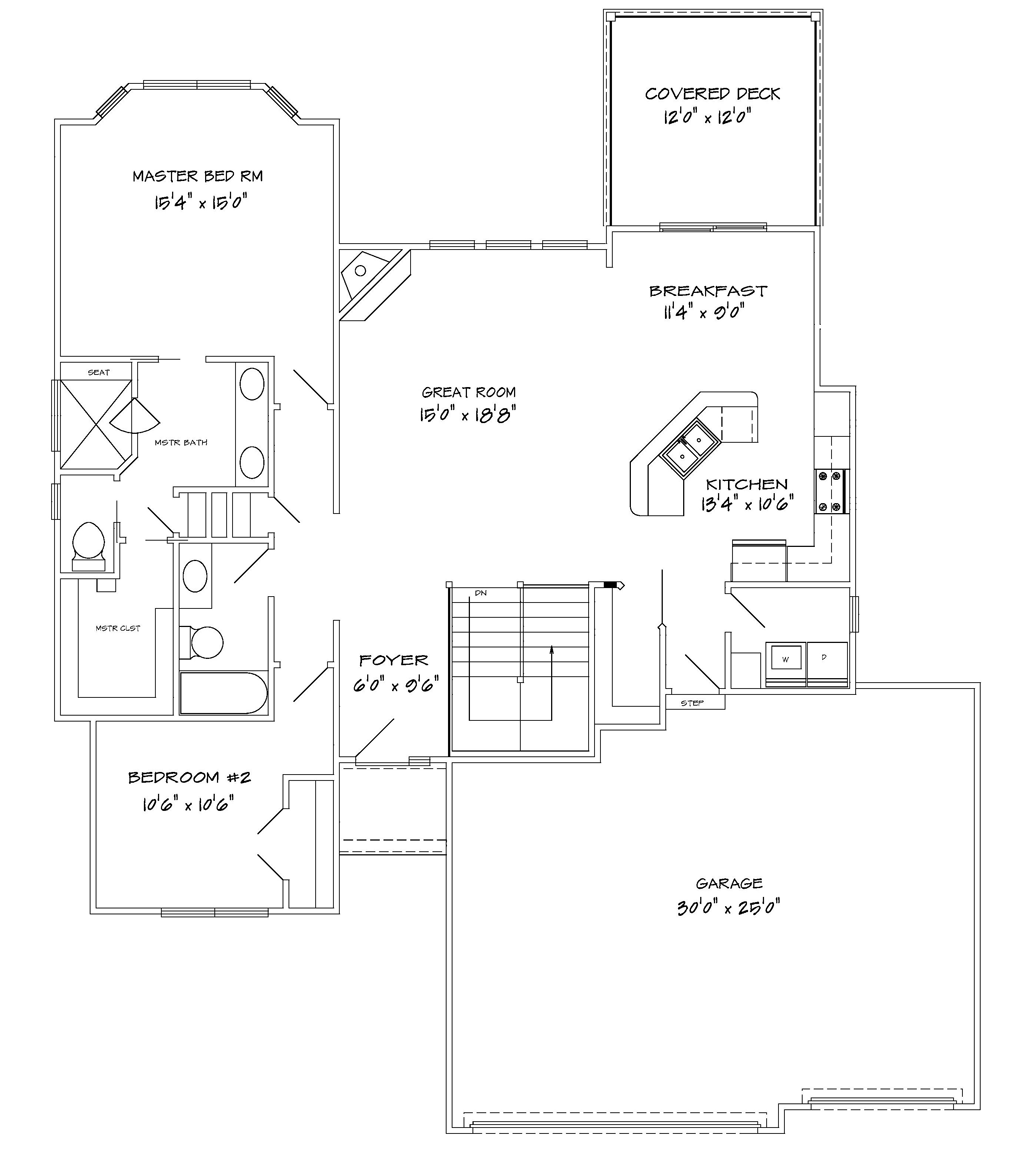
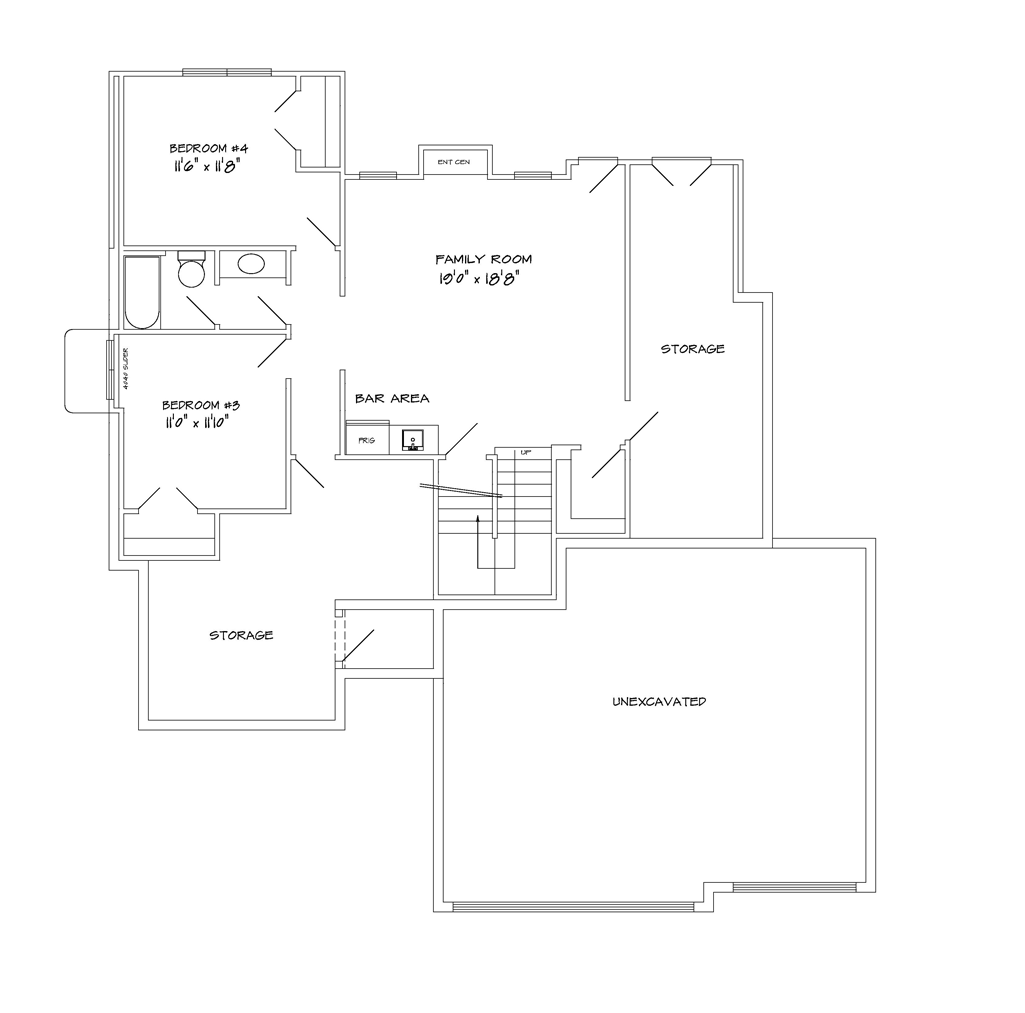
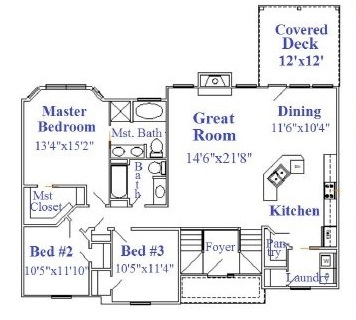
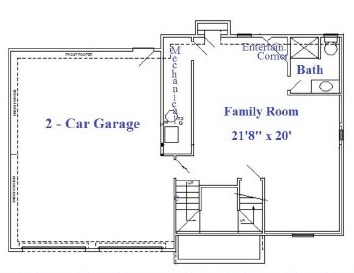
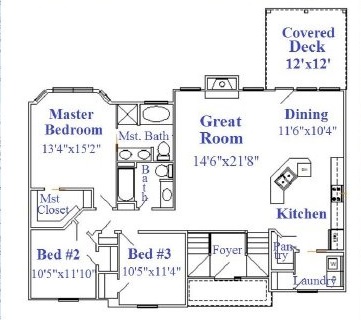
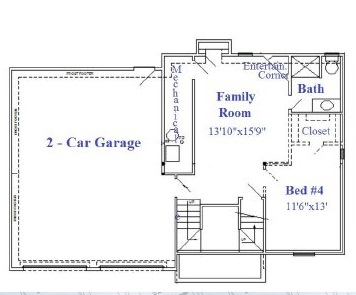
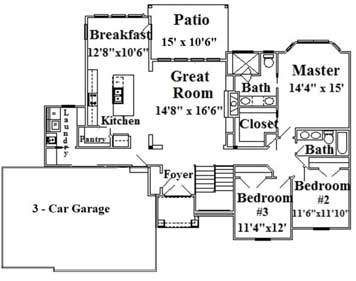
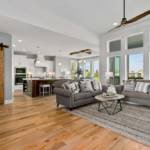
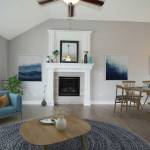
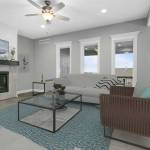
 3751 NE Ralph Powell Road
3751 NE Ralph Powell Road 

