KANSAS CITY PREMIER BUILDER
DREAMS AND DESIGN BUILDING
Kevin Stallings is the premier luxury home builder in the Kansas City area. When building a home from Dreams and Design Building (D&D Building), you’re choosing a company with a reputation among the best.
With 28 years experience, D&D homes consistently earn top honors. They’ve received the Parade of Homes Grand Prize and First Place Awards in 2014, 2015, 2016, 2017, 2018 & 2019!
D&D Building specializes in one-of-a-kind, enduring high-quality, and energy-efficient homes. He utilizes new and innovative construction materials and techniques.
Stallings’ desire to be the best extends to his innovative processes and investment in new technology like Geo Thermal, Zip system, and suspended slabs for storage.
When you use D&D Building, you get a design/build firm. Kevin Stallings, CGP is the owner/builder who leads a team of designers, superintendents, and associates ensuring a smooth and efficient process for every homeowner who wishes to design and build a home of their dreams.
KANSAS CITY ENERGY
EFFICIENT HOME BUILDER
Kevin Stallings is a Certified Green Professional (CGP) and is the #1 builder for Energy Star 3.1 certified homes in the Midwest. While most green homes are 30-percent more energy-efficient than an average home, D&D Building uses techniques to get them to over 45-percent more efficient. Homeowners enjoy more than $2200 in savings from these energy-efficient homes.
You can find these green homes in neighborhoods like Stone Canyon, and throughout the Kansas City area including Shawnee, Overland Park, Basheor, Johnson County, Blue Springs, Lee’s Summit, Grain Valley, Raymore, and also acreage lots. Stallings takes great pride in modling a raw piece of land into a beautiful home.
DREAMS & DESIGN BUILDING LAYOUTS
Stallings has several home layouts available including:
REVERSE 1.5 STORY LAYOUTS
Windbrook
The Windbrook is a 4 bedroom and 3 full bathroom (2 half bath) home with approximately 3,316 sq. ft. This reverse 1.5 story floor plan has impressive curb appeal. You’ll find Dreams and Design Building uses superior materials and craftsmanship with products like TG Gold subflooring, screwing off floors, Sherwin Williams Super Pain on the exterior and a 30-year roof. The home also features upscale decor and amenities including stained ceiling beams, floating bathroom vanity, abundant cabinets, granite countertops, and a ceiling fan in every bedroom.
The front of this home can be built with logs or cedar posts.
The laundry room is conveniently located in this open floor plan and includes 2 indoor fireplaces and an outdoor wood-burning fire pit! Garage door openers and keypad are included.
- Open and functional floor plan
- Luxurious Master Suite including bay window, spa-like bath, and custom designed closet
- Bedroom #2 Private Suite converts easily into a home office with media connections
- Walk-in pantry includes craft workspace
- Home automation features including accent lights on a timer
- 2 covered decks
- Lower level includes a sports bar with 3 TV connections, HDMI cables & surround sound speakers
The Everest II is a 4 bedroom, 3.5 bathroom with 3 car garage and 3,152 sq ft.
Everest II
- Energy Efficient features that saves thousands a year in utilities
- Impressive facade with open and functional floor plan
- Luxurious spa-like Master Suite
- Functional Pocket Office or Mud Room
- Superior materials & craftsmanship such as Gold Edge subflooring, screwing off floors, 30 year roof and more
- Automation features such as accent lights on timer & wi-fi capable garage doors
- Outdoor living space with a covered deck. Option to add an outdoor kitchen
Augusta
- Luxury home with impressive curb appeal
- Beautiful master suite includes a bay window, spa-like bath, and custom design closet
- Bedroom #2 can be used as a guest suite or a home office as media connections are installed
- Home automation includes accent lights on a timer
- Lower level features a huge family room, theater area, and wet bar
- Walk-in pantry with small appliance shelf
- Abundant cabinets and granite countertops
The Augusta is a 4 bedroom and 3 full bathroom home. There are also 2 half bathrooms and a 4-car garage. The luxury home has impressive curb appeal. The open and functional floor plan features approximately 3435 SqFt.
Kalista
- Energy-efficient features
- Craftsman façade
- Open and functional floor plan
- Main level master and laundry
- Granite countertops
- Custom cabinets and walk-in pantry with optional grocery door
- Luxurious master suite
- Fireplace in the great room
This reverse 1.5 story floor plan has everything you need including a ceiling fan in every bedroom, patio, and covered deck with ceiling fan and light kit. Optional Zero Entry (no steps) for the front door, garage entry, or master
shower. Luxurious master suite with 2 shower heads and optional tub. The Kalista is a 4 bedroom, 3 bathroom home with a 3-car garage. It’s approximately 2587 SqFt.
2 - STORY HOMES
Pinewood
- Energy Star 3.0 Certified
- Luxurious master suite
- Covered patio / outdoor living
- Granite countertops and abundant cabinets
- Impressive curb appeal
- Spacious closets and pantry
- Upscale decor and amenities
The Pinewood by Dreams and Design Building will save you thousands of dollars a year on utilities with the Energy Star rating. It’s approximately 2992 SqFt. and a 4 bedroom and 3.5 bathroom home. The home is built with top of the line products like TG Gold subflooring, screwing off floors, a 30-year roof, and Super Paint by Sherwin Williams on the exterior.
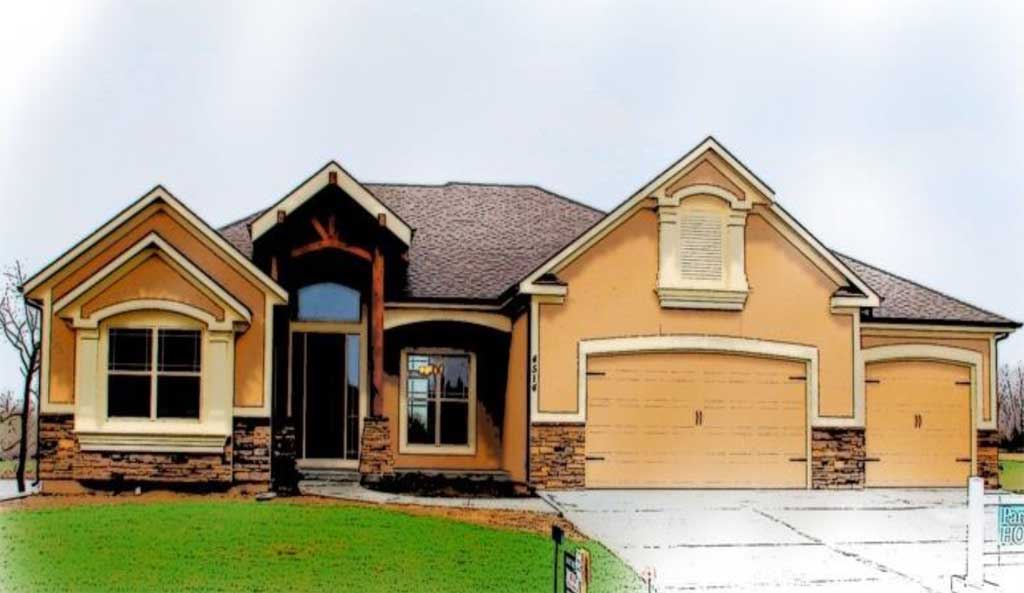
OTHER HOME STYLES
The Elm
- Luxurious master suite
- Custom designed master closet
- Granite counters
- Wet bar in the basement
- 3 fireplaces
- Upscale decor and amenities
- Abundant cabinets and storage
- Covered deck and stamped concrete patio
The Elm is a 4 bedroom, 3 full bathroom home with 2.5 half baths. Escape to luxury in this 3472 SqFt. home. Dreams and Design Building uses superior materials and craftsmanship. You’ll find products like TG Gold subflooring, screwing off floors, and Sherwin Williams Super Paint on the exterior, 30-year roof, etc.
RANCH
Cottonwood
- Energy Efficient features (R-49 Attic insulation and Low-E Argon Windows)
- Open and functional floor plan
- Granite counters
- Walk-in pantry
- Main level master and laundry
- Custom designed cabinets
- Covered patio
- Abundant storage
The Cottonwood is approximately 1756 SqFt. The 3 bedroom and 2 bathroom home is open and functional. Every bedroom includes a ceiling fan. The home also comes with garage door openers and a keypad.

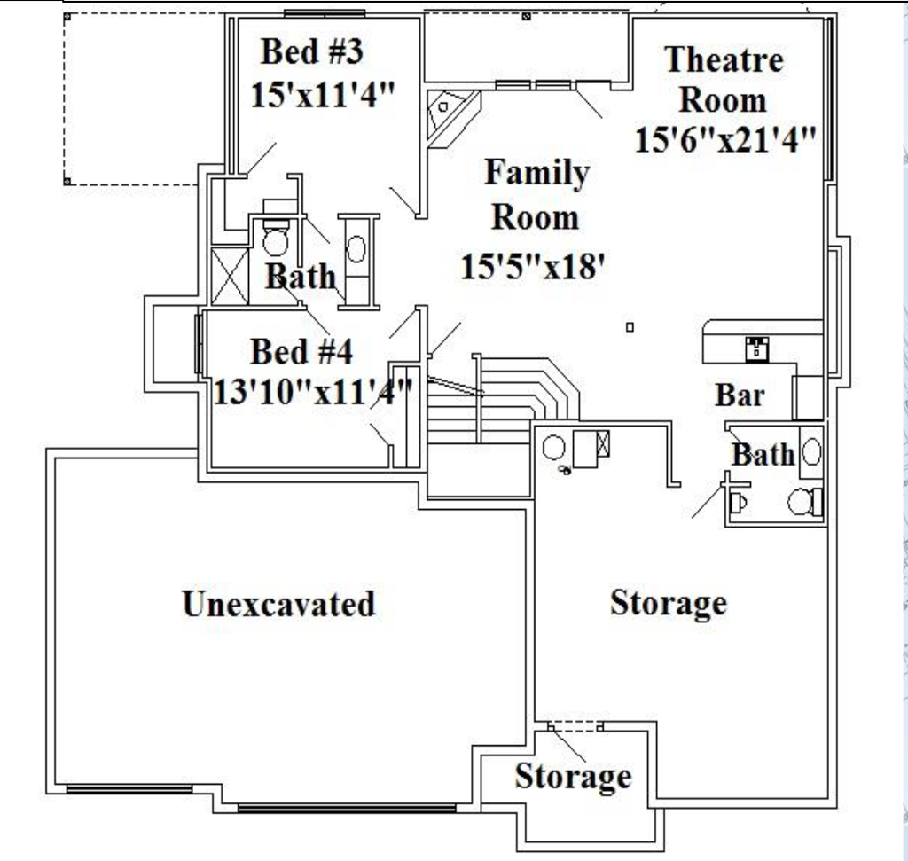
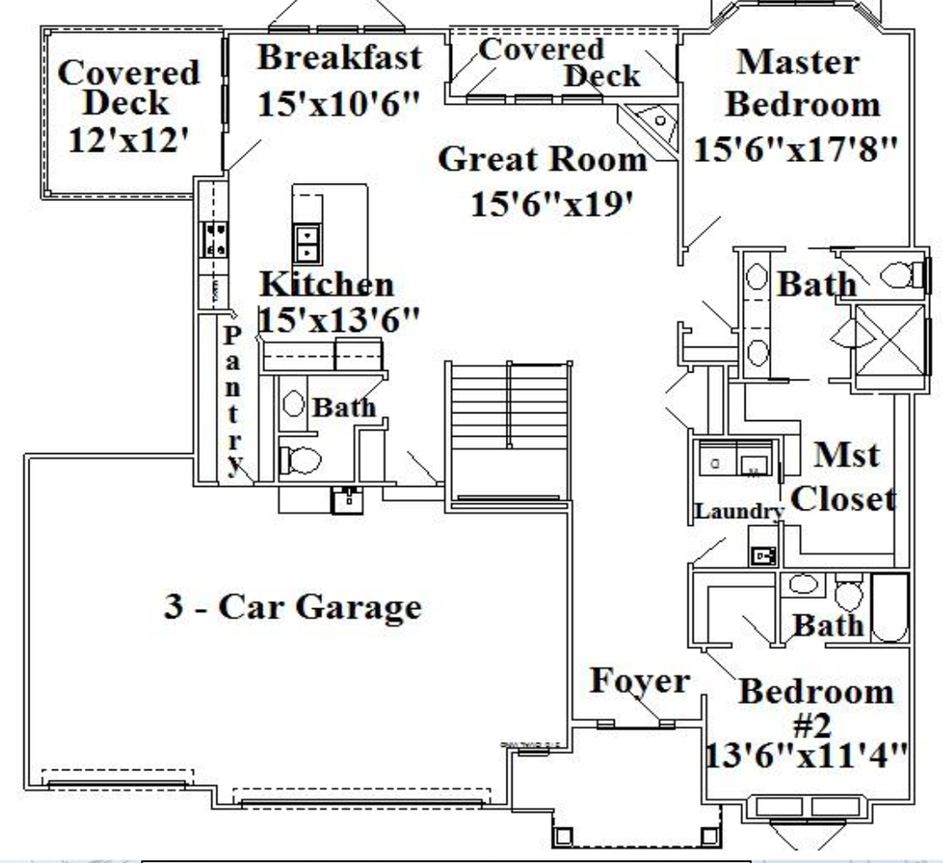
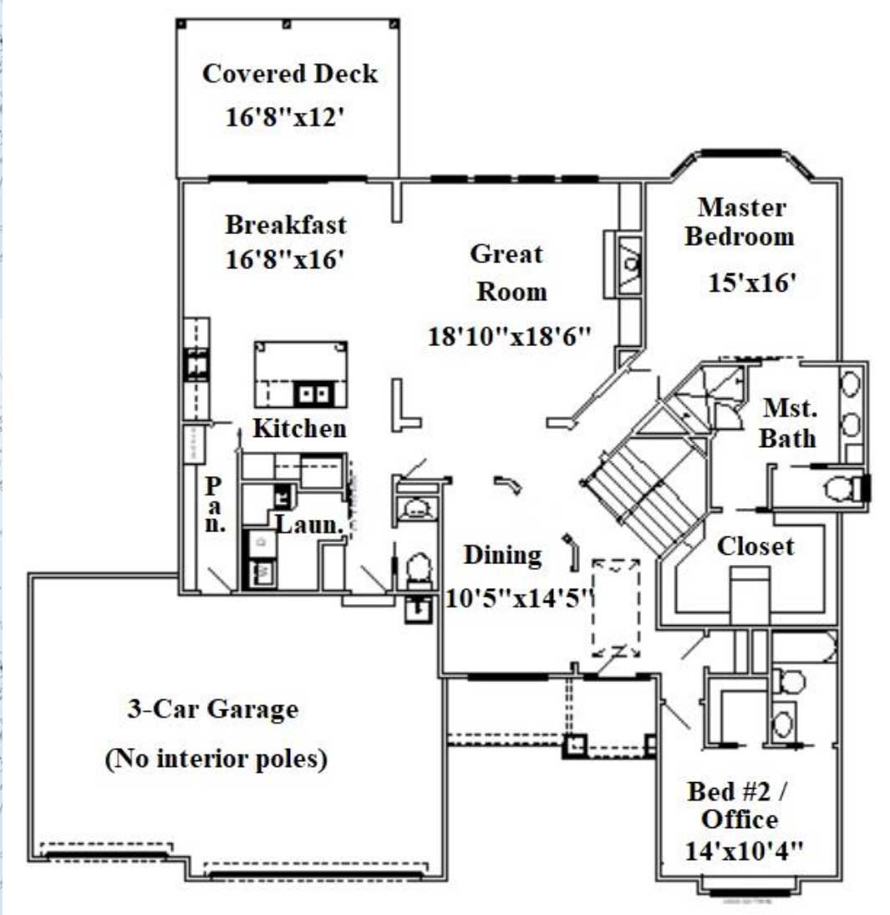
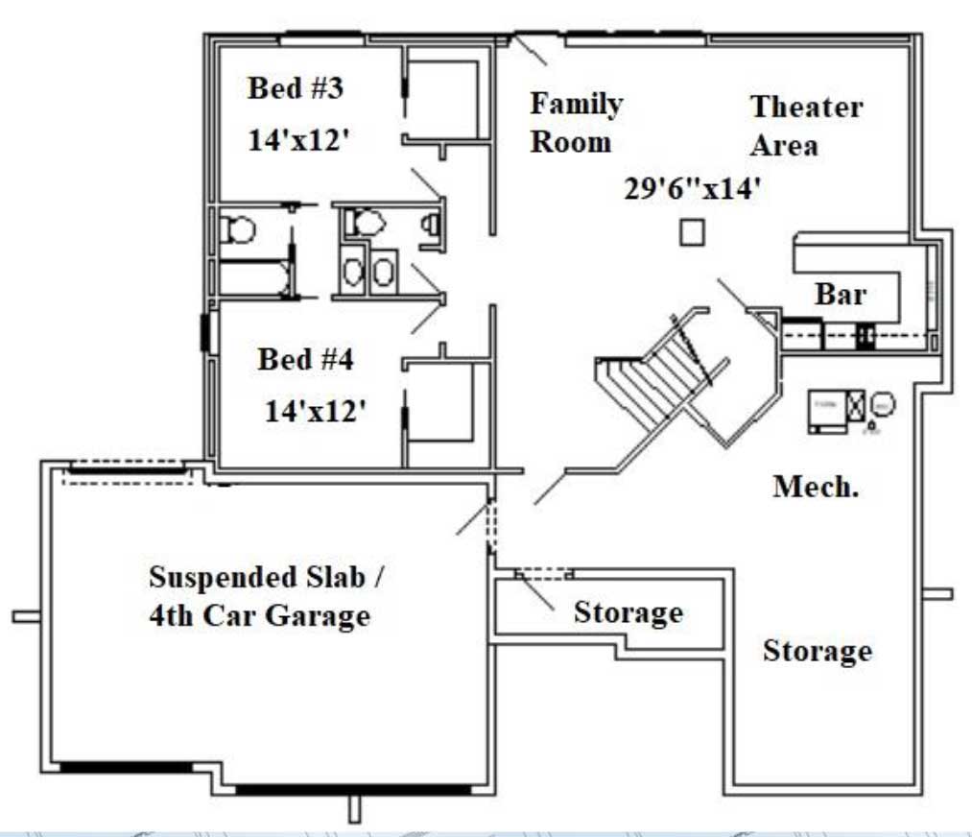
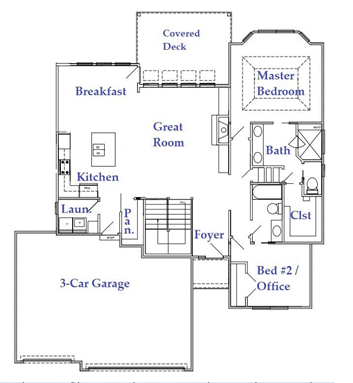
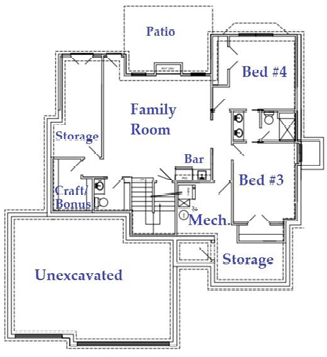
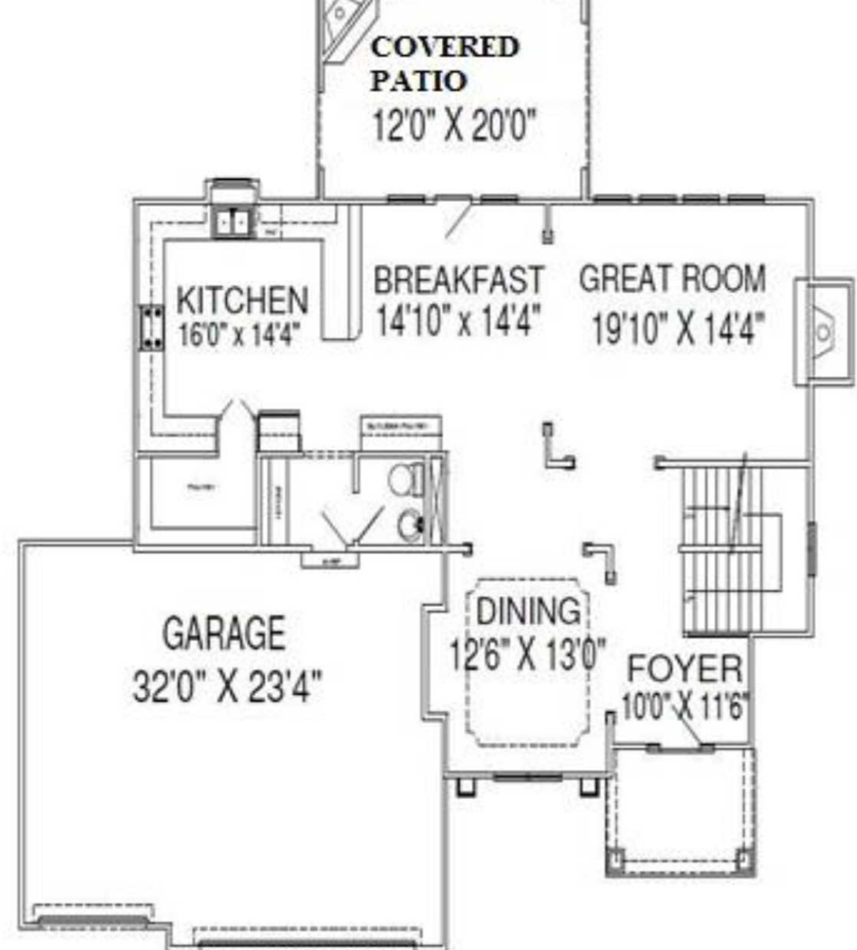
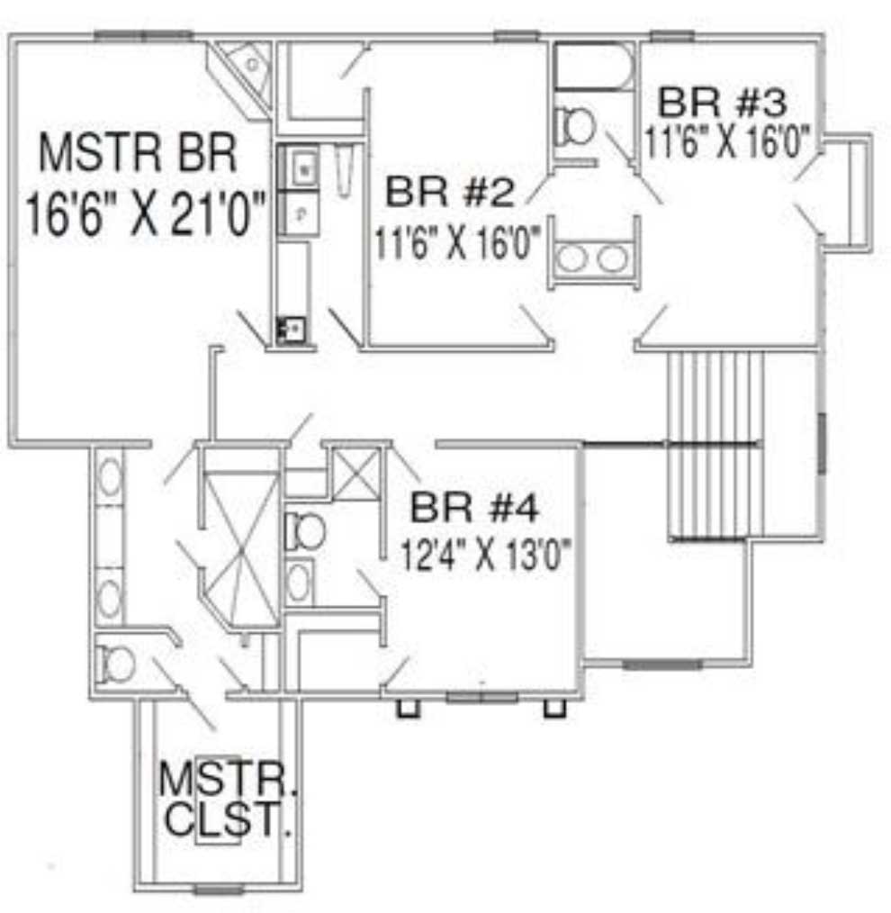
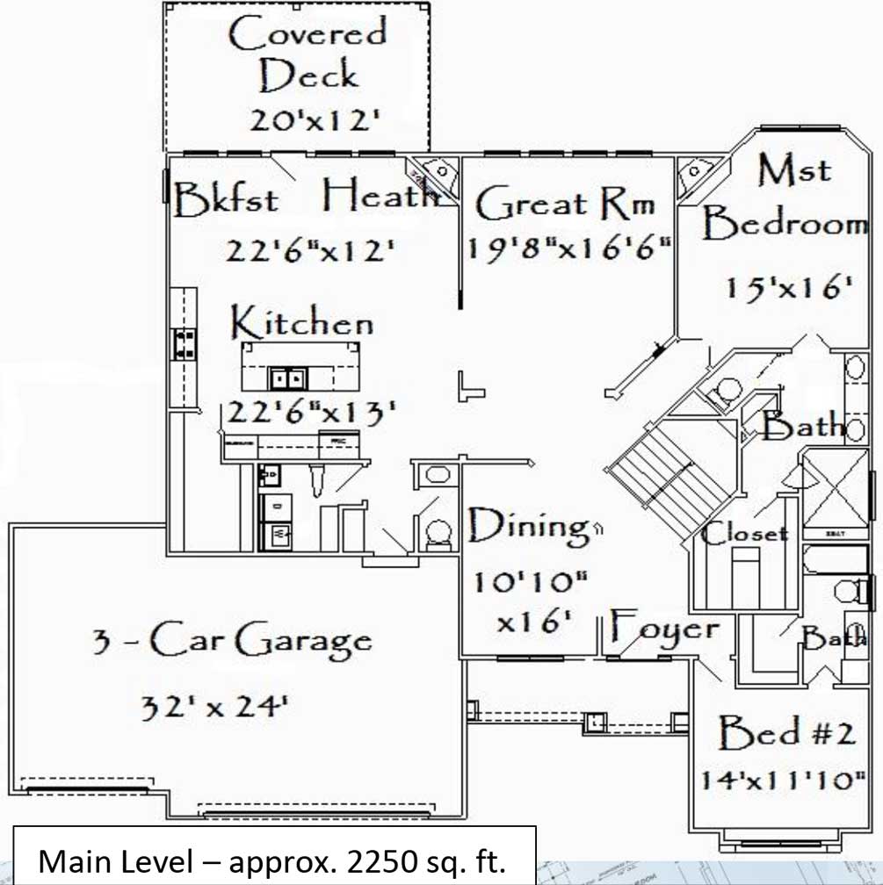
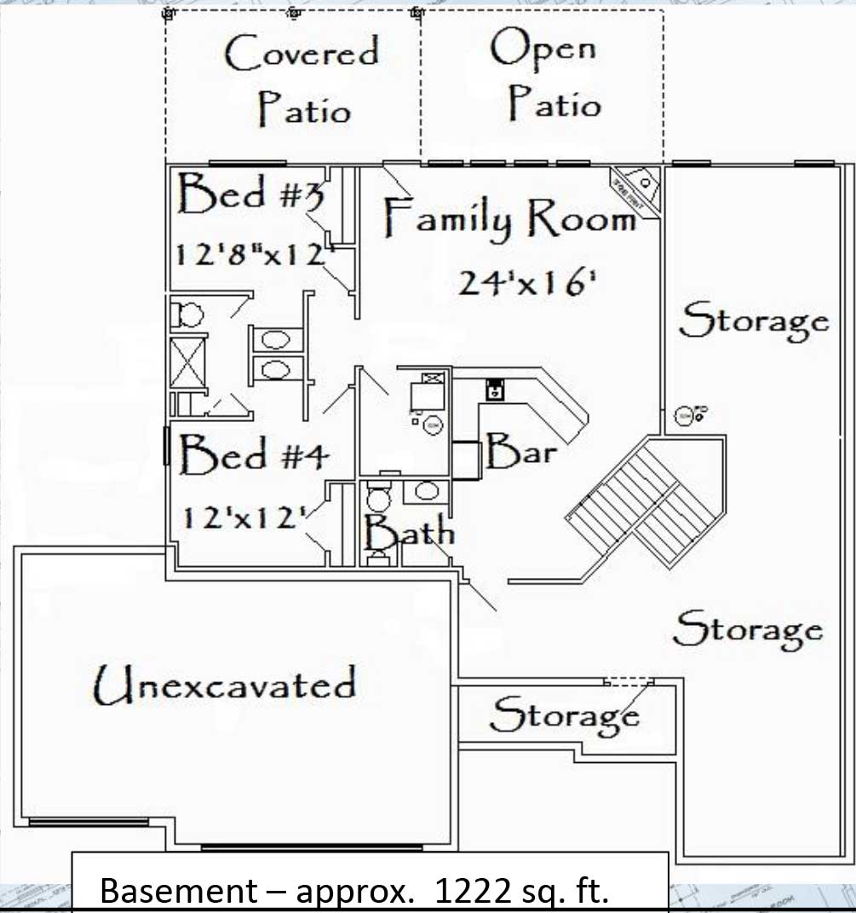
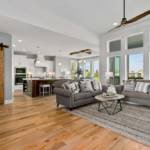
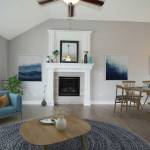
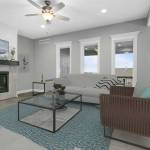
 3751 NE Ralph Powell Road
3751 NE Ralph Powell Road 

