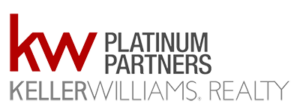DAVE RICHARDS HOMEBUILDING
FLOOR PLANS
Dave Richards Homebuilding offers more than 20 floor plans for buyers to choose from, many with flexible options. His homes are inviting, open, and built with you in mind. Dave’s custom homes include upgrades like granite, ceramic tile, and walk-in pantries as standard items. His focus is providing buyers an affordable, custom-home they can live in for years!
DAVE RICHARDS HOMEBUILDING BUYER OPTIONS
Dave Richards has homes in neighborhoods through the area including Sonora Valley, Stone Canyon, Rosewood Hills, Ryan Meadows, Springhaven Estates, Villa Meadows, and Four Pillars. Contact the Sally Moore team for more details about any of these neighborhoods.
He’s also building in the Blue Springs subdivisions of Rockhill, Sunny Pointe, Colonial Highlands, and Parkway Estates; Lee’s Summit neighborhoods including Monticello, Foxberry Estates, Dalton’s Ridge, Villas at Summit Ridge, and Estates at Chapman Farms; Grayleigh Park in Grain Valley.
If you have acreage, Dave Richards is also able to build those homes as well.
SPLIT LEVEL LAYOUTS
Jackson
4 bedroom | 3 bathrooms | 2-3 car garage |2300 SqFt.

Laurel Glen
4 bedroom | 4 bathrooms | 3 car garage
3 Living Areas | Separate Master Suite on Main Level
4 Seasons Room | 4th Bedroom with Private Bathroom in Basement
Basement features Rec Room and Wet Bar | 2453 SqFt.
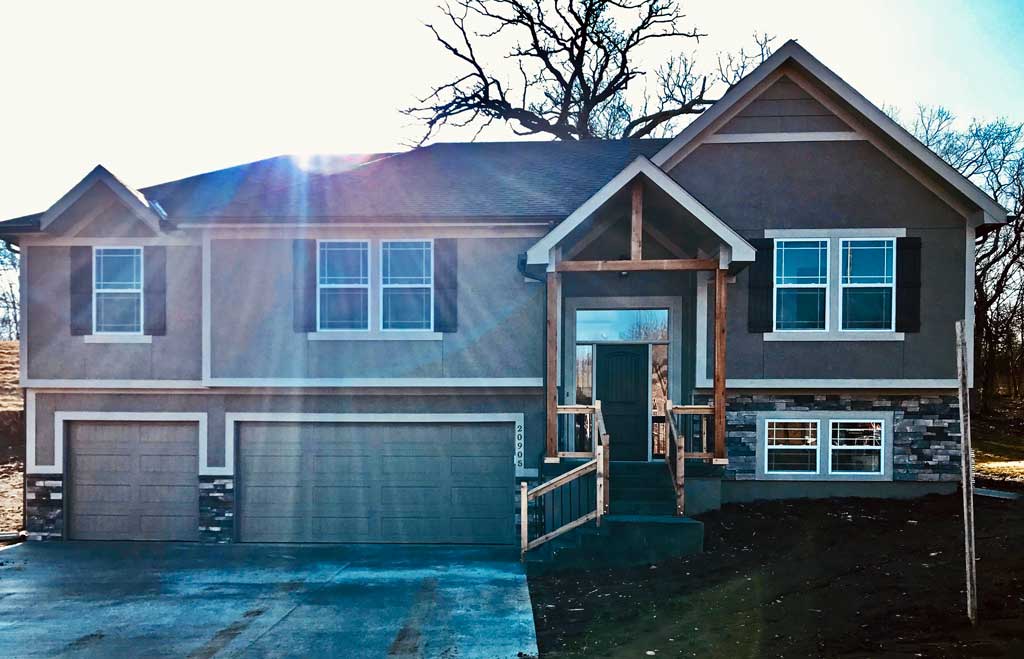
Oakmont
4 Bedroom, 3 Bathroom Split Level | Rustic front porch with beams
4th Bedroom with walk-in closet on Lower Level | 2100 sq ft

Redding II
4 bedroom / 3 bathroom | 2-3 car garage | 1900 SqFt
KANSAS CITY AREA DOWN PAYMENT PROGRAMS
Show me down payment assistance programs!Garden Creek
3 Bedroom | 2 Bathroom Ranch | 3 Car Garage | Covered Porch | 1575sq ft
Option for buyer to finish the basement

Haven
4 bedroom | 3 bathroom ranch 1.5 story | Kitchen island |Walk-in pantry | Pocket office
Mud room | Laundry on the main floor | Walk-in closets with lots of space
Finished basement with a walk-up bar | Flexible floor plan
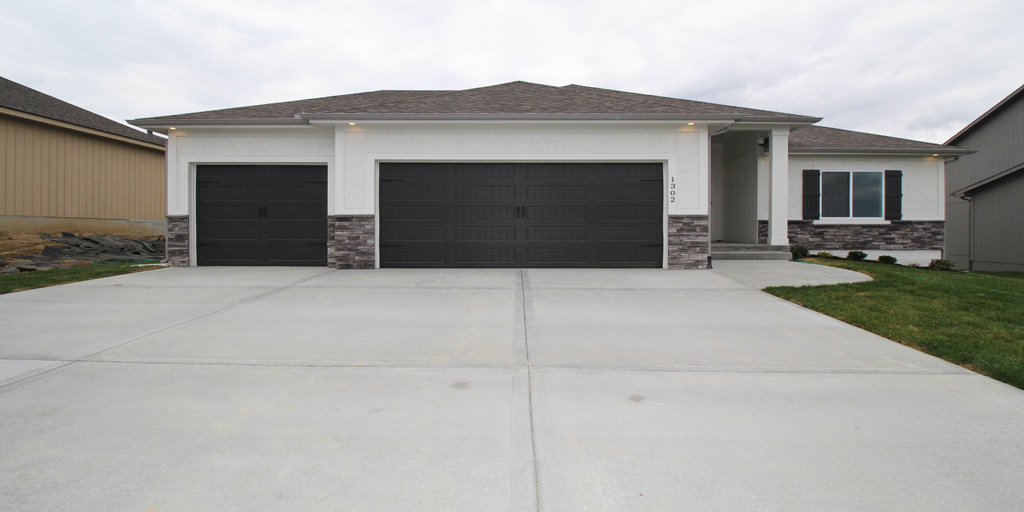
Jacoby
4 bedroom / 3 full bathrooms
This is a hybrid floor plan, combining the sytle of The Nina and Haven.
Walk-in pantry | Covered deck | Large walk-out basement

Sanina
4 bedroom | 3 bathrooms | 2-3 car garage | Open concept home
Kitchen island | Custom cabinets
Master on the main level| En-Suite with large walk-in closet
Lower level finished with 2 large bedrooms and full bath
Recreational room in basement | 2450 SqFt.

Meadowcroft
2 bedroom | 2 bathroom | 2-3 car garage | 1572 SqFt
Villa with an option for the buyer to finish the lower level.

Glenbrook
2 bedroom | 2 bathroom | 2-3 car garage
Villa | Buyer has the option to finish the lower level.
1425 SqFt

Griffin
3 bedrooms | Huge vaulted ceilings | Large pantry | 1/2 bath on main level

Lancaster
4 bedroom | 3 bathroom | 3 car garage | *This floor plan is similar to The Nina.

Merrifield
3 bedroom | 2 bathroom | 3 car garage
Lots of buyer options including finishing the lower level or possible 4th or 5th bedroom.
Split bedroom plan which offers phenomenal privacy between master suite and additional guest bedrooms on main level.
Convenient access to main level laundry from master closet and en suite.
Open concept great room.
1720 SqFt

Morgan
4 bedroom | 3 bathroom | 3 car garage | Luxury living | Open concept
Great size for the master closet
Private hallway and entry into master suite
Lots of storage
Finished basement with large rec room
Two additional bedrooms downstairs
3160 SqFt

Ridgefield
4 bedroom | 3.5 bathroom | 3 car garage | Box beamed ceiling | Lots of custom detail
Formal dining room or flexible office space on the main floor plan.
Master bath has a soaking tub and a seperate shower which you don’t find often.
Large master closet | 2700 SqFt

Starlight
4 Bedroom | 3 Bathroom Reverse 1.5 Story
Master Bedroom and Laundry Room on Main Level
Covered Patio | Rec Room on Lower Level | 2,719 sq ft

Download FREE Homebuyer Guide
Get My Free Guide2 STORY HOMES
Heidi
4 bedroom | 2.5 bathroom | Open concept | Kitchen island
Master with en suite and special sitting room that could be used as an office or study
Large walk-in shower
Oversized master closet with convenient entry into bedroom level laundry
2377 SqFt

Walker
4 bedroom | 3 bathrooms | 3 car garage
Four seasons room off the kitchen and dining room
Laundry near bedrooms | 2539 SqFt

Walker II
5 bedrooms | 4 bathrooms | 3 car garage
5th bedroom or office area on the main level
Mud room | Sun room | 2860 SqFt

1.5 STORY HOME
Hausmann

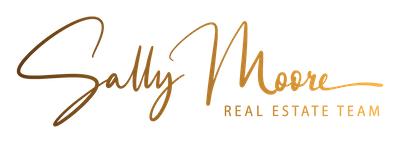
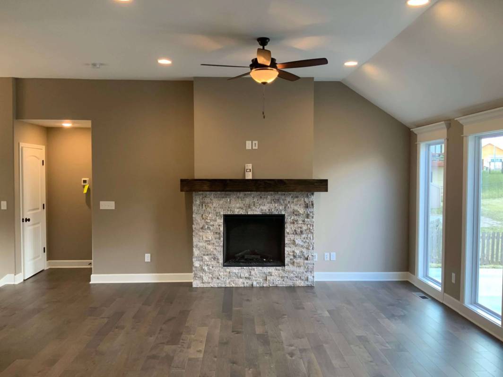
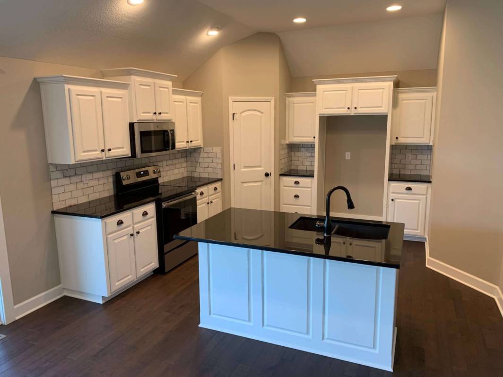
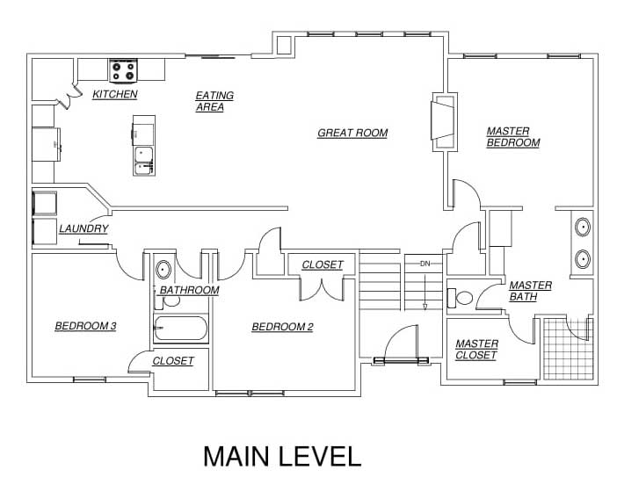
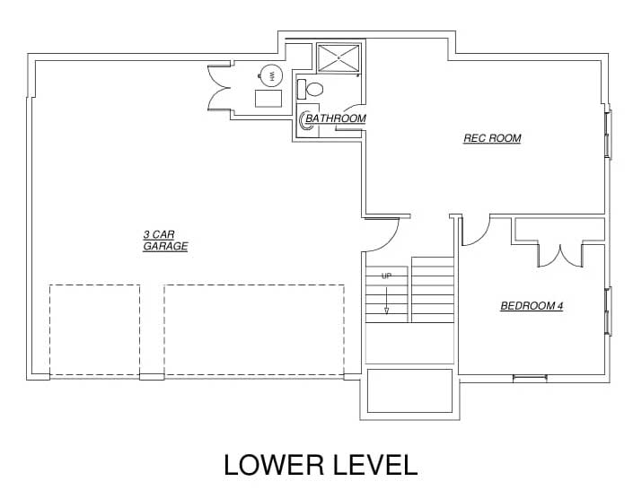
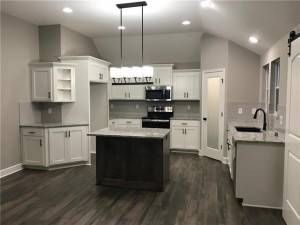
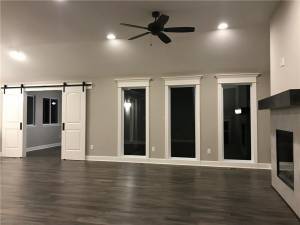
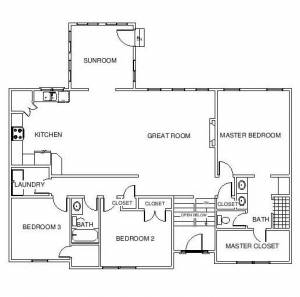
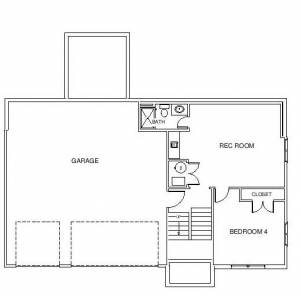
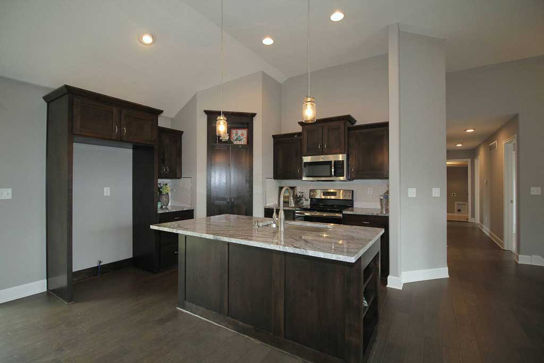
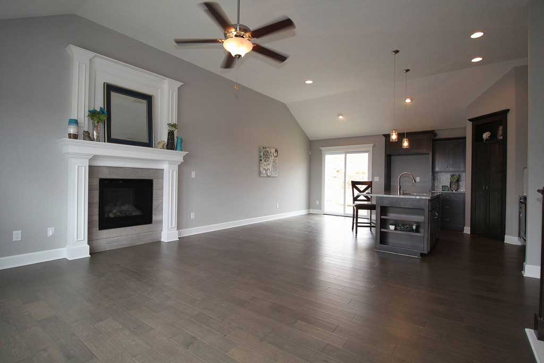
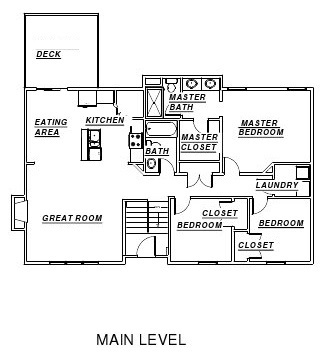
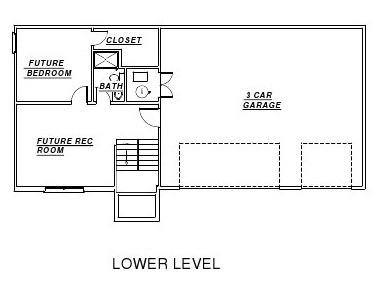
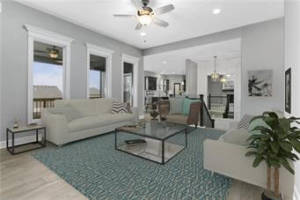
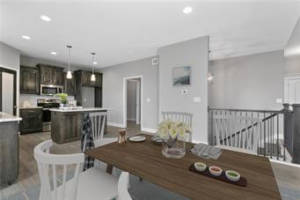
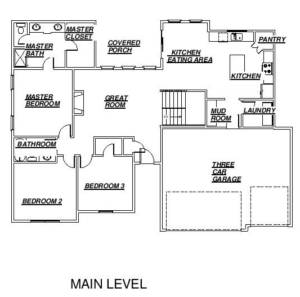
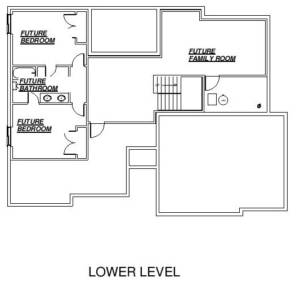
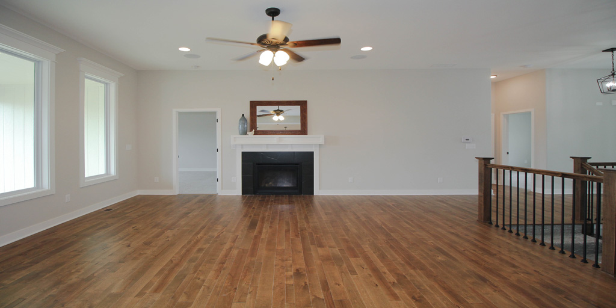
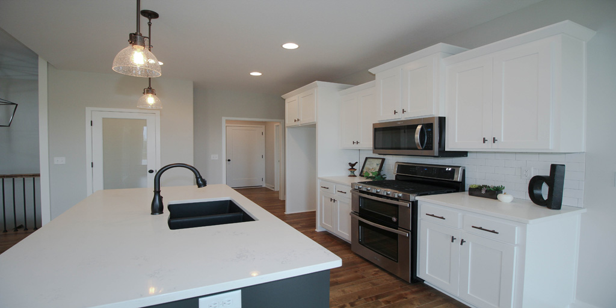
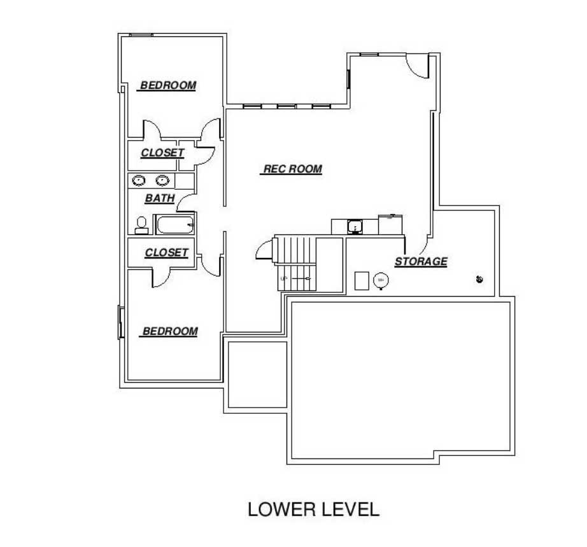
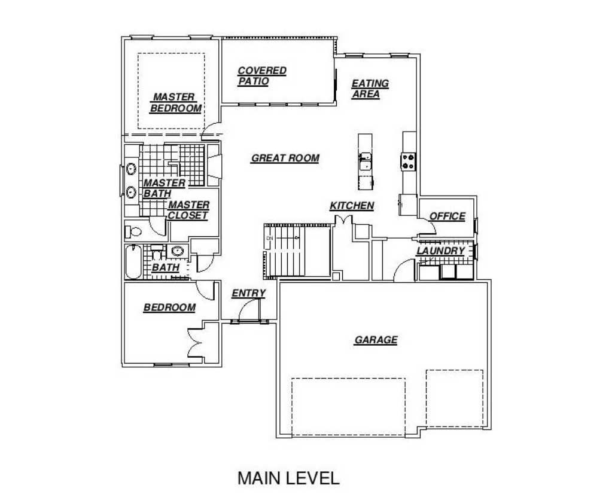
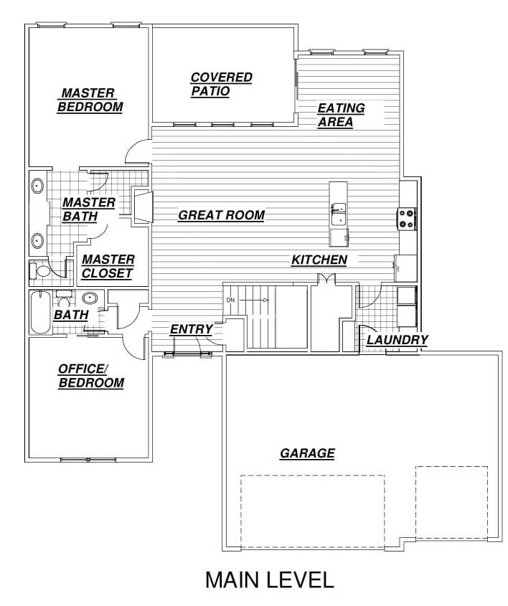
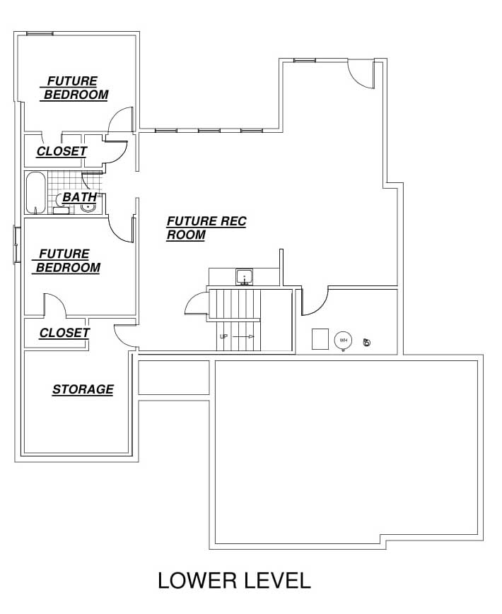
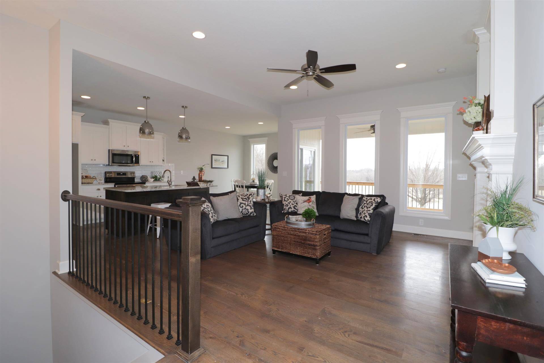
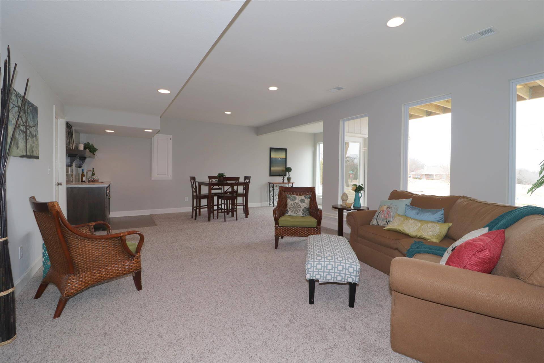
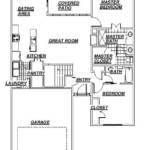
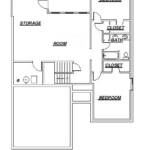
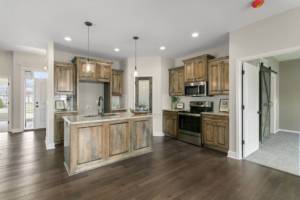
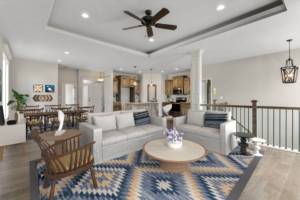
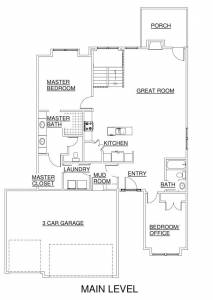
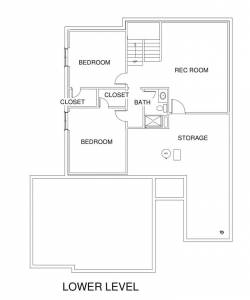
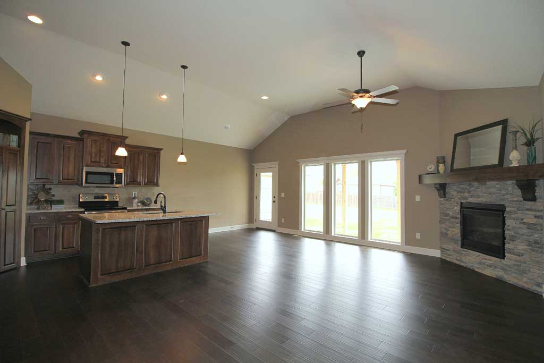
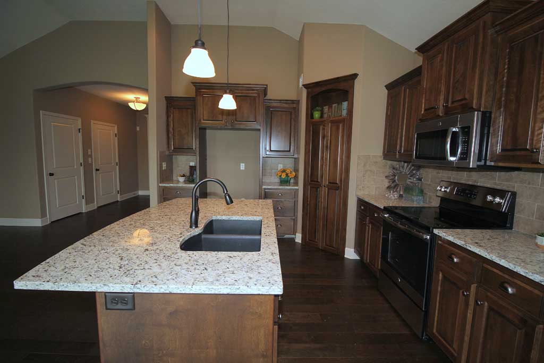
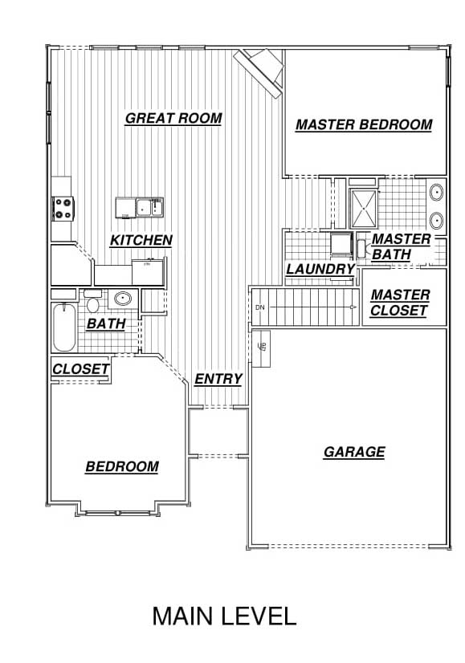
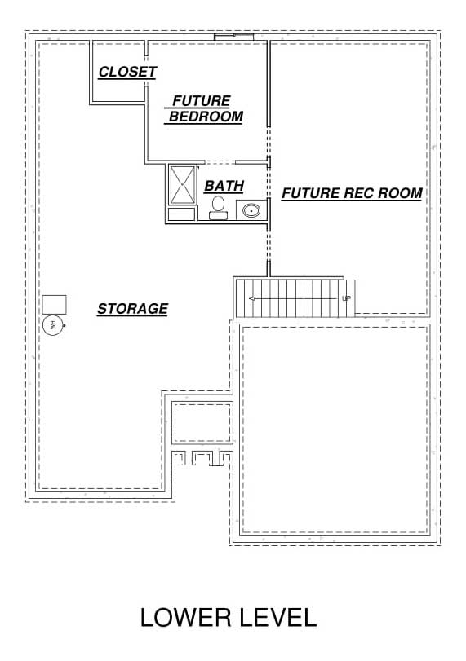
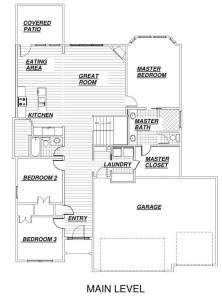
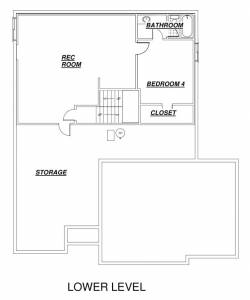
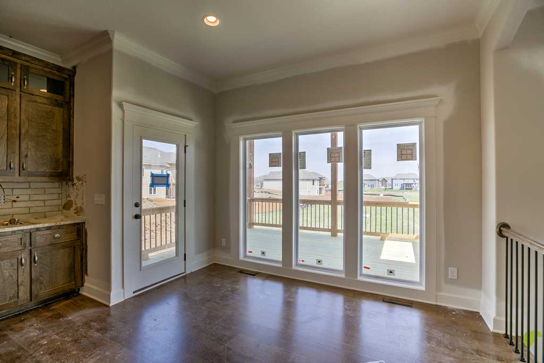
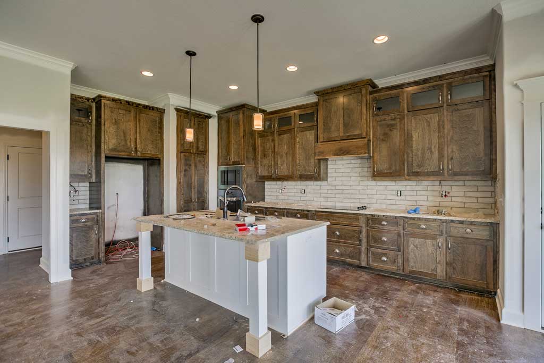
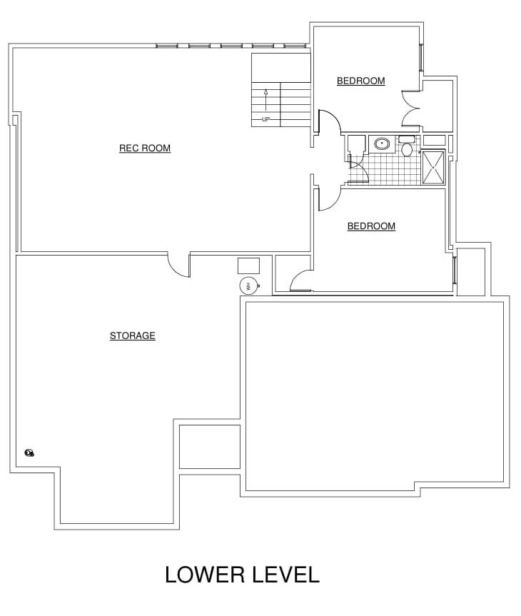
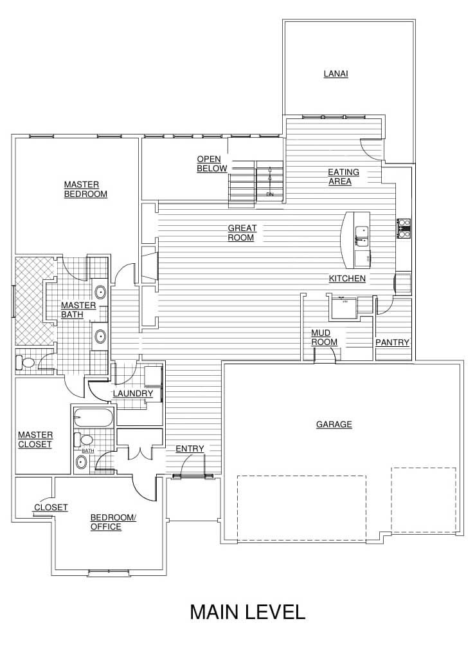
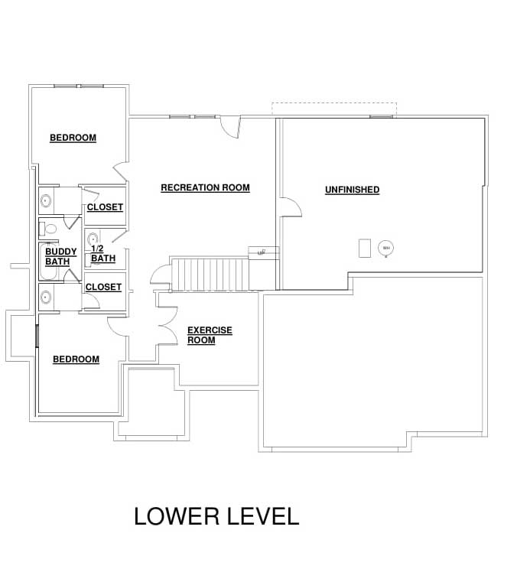

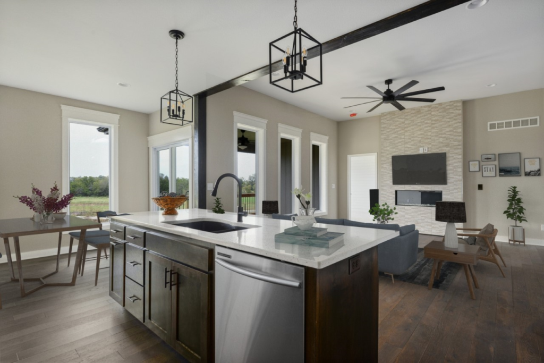
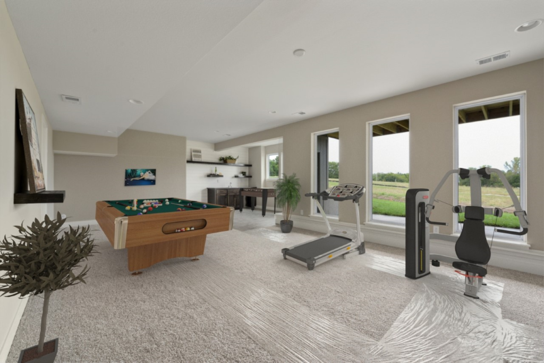
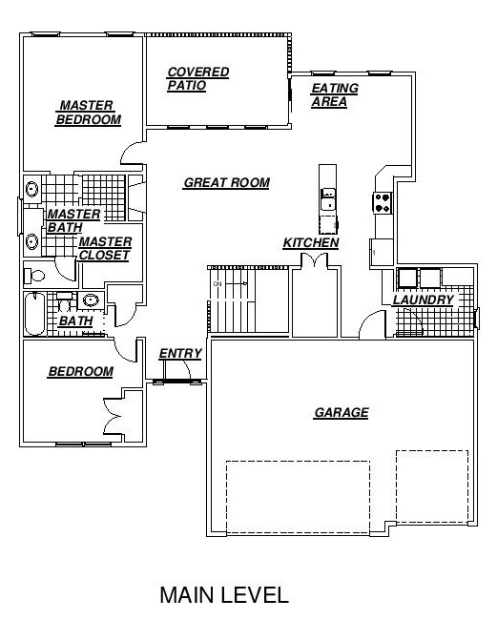
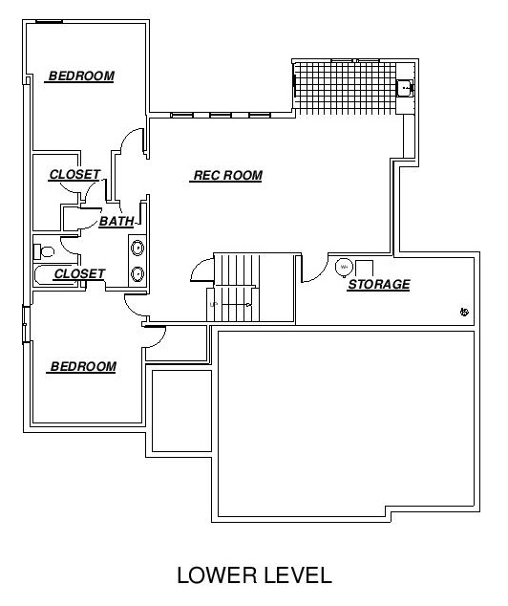
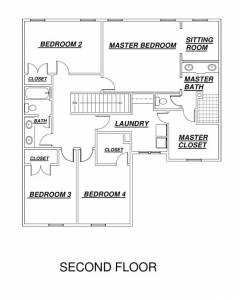
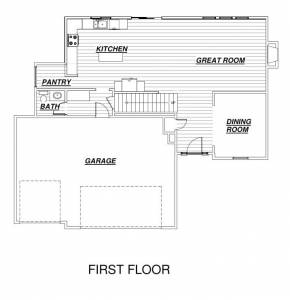
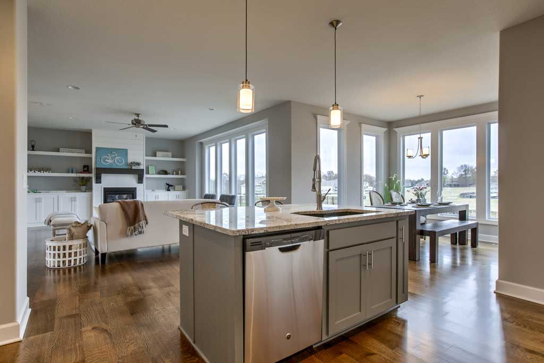
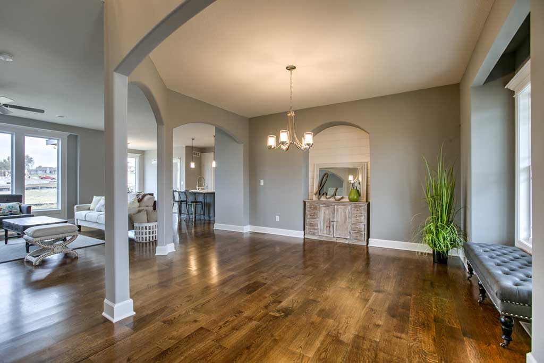
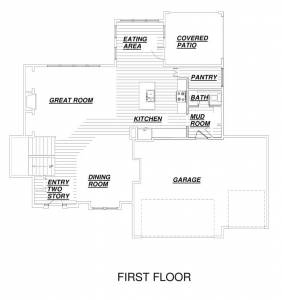
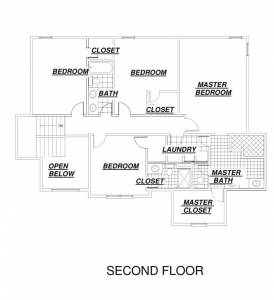
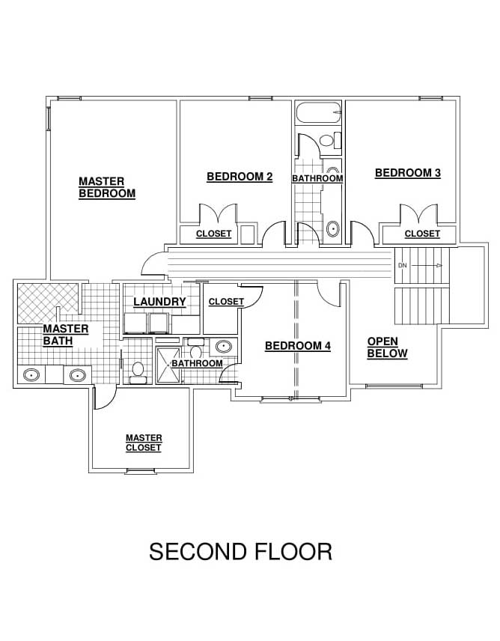
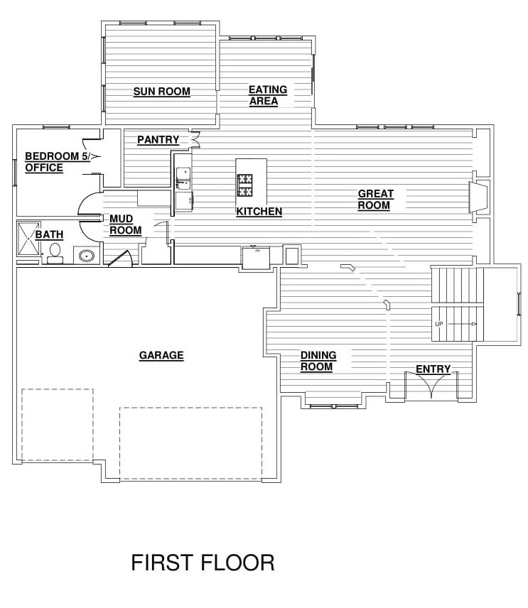
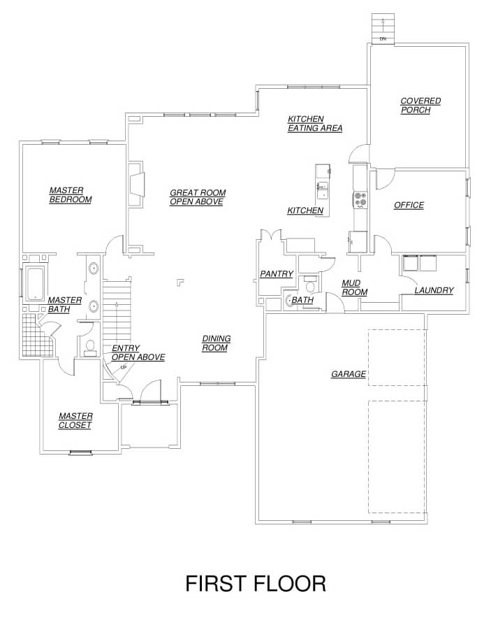
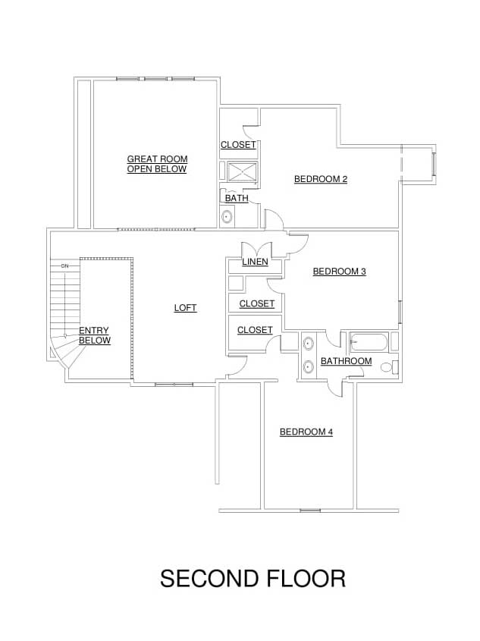
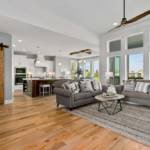
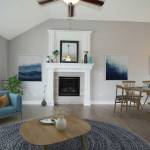
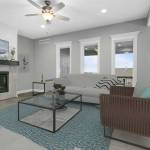
 3751 NE Ralph Powell Road
3751 NE Ralph Powell Road 

